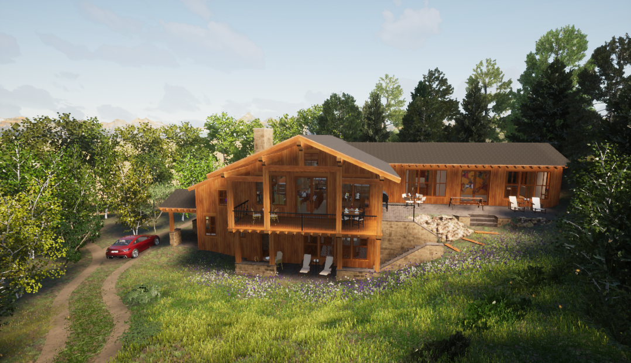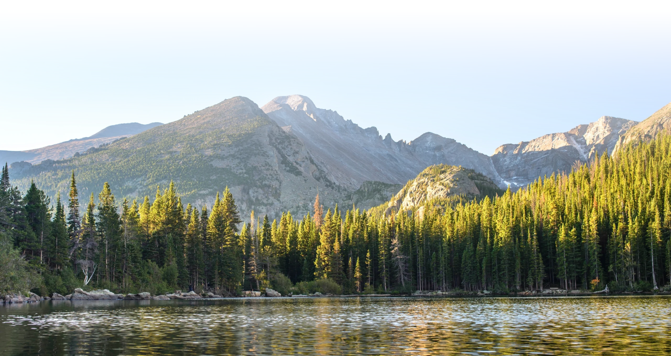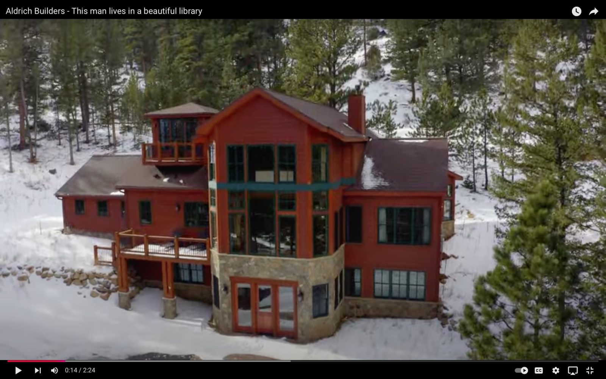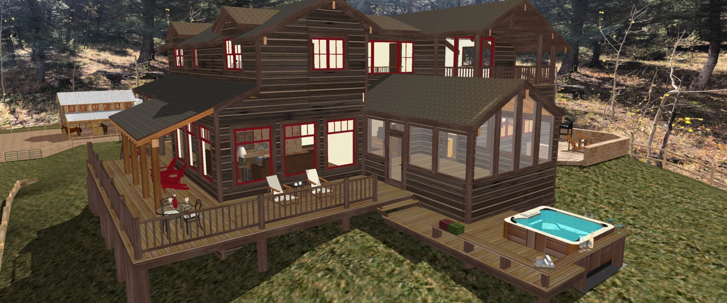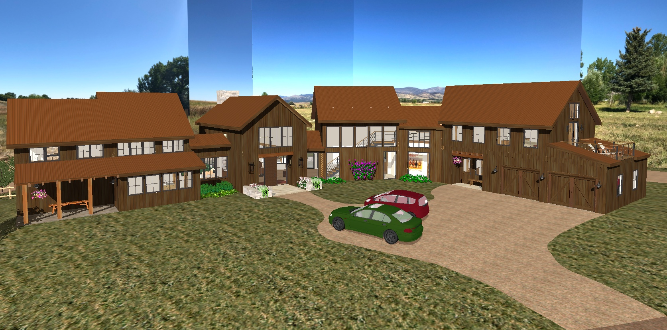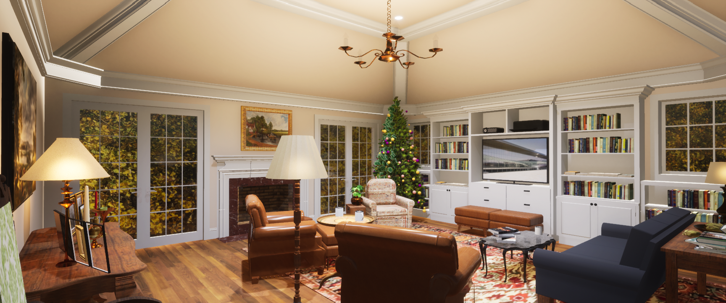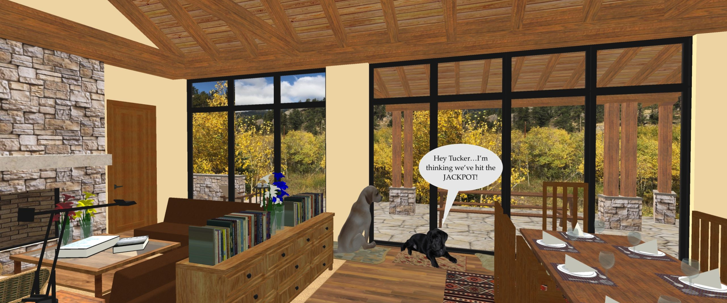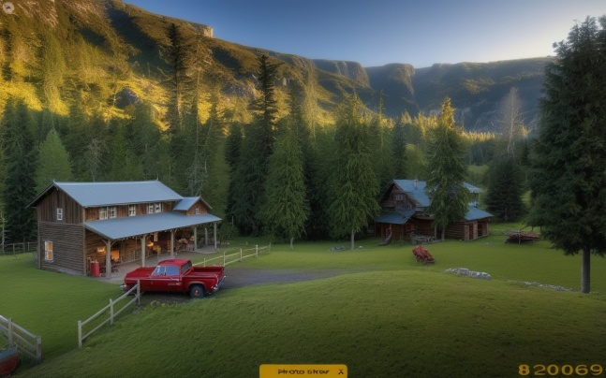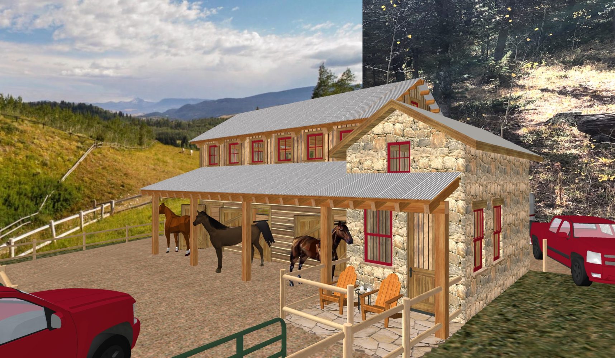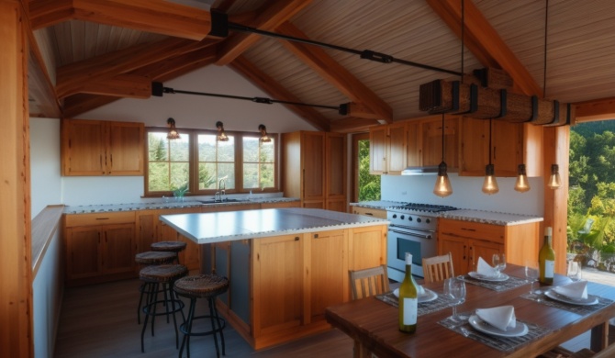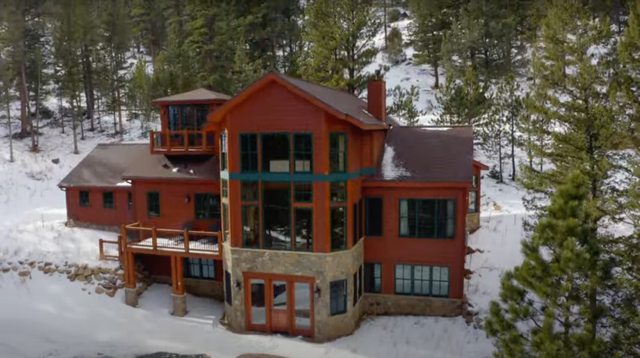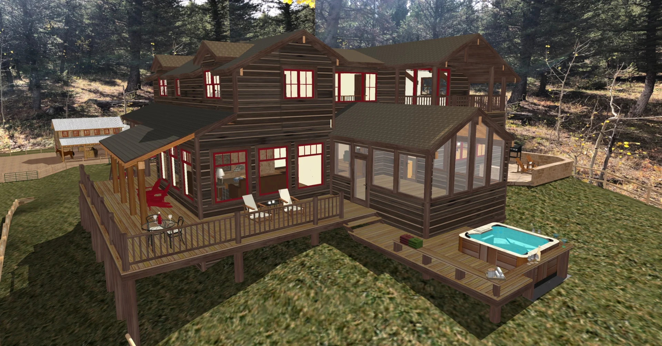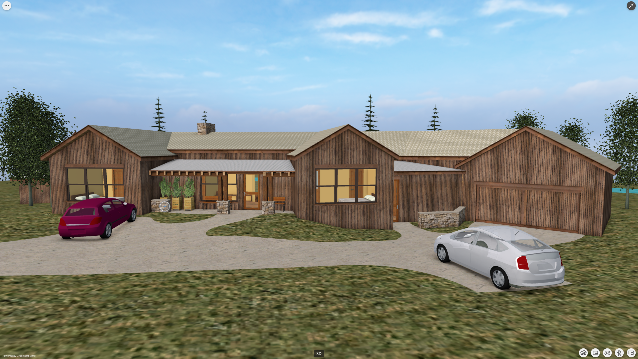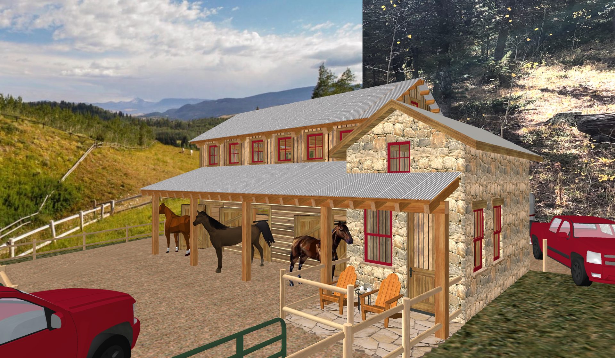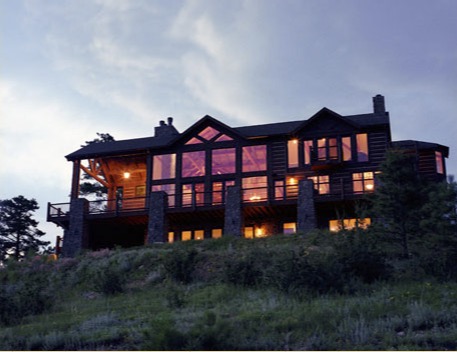
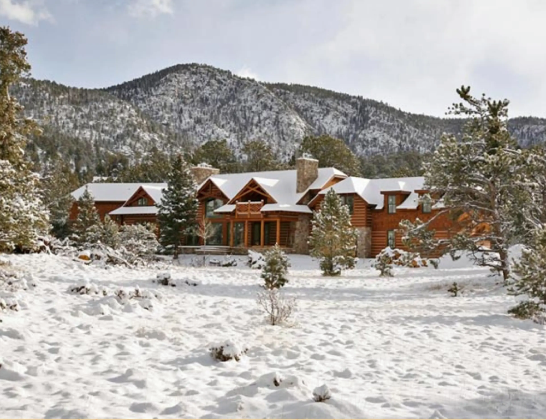
Best Greetings to you… our discriminating Real Estate Colleagues, Suppliers, Past Clients, and New Clients!
Welcome to our updated Website, which has 3 objectives…
An Update On Our Recent Projects.
First, to answer the age-old question... "What have you done lately?" The 8 featured projects below are examples of our recent work. Our Mission is still the same… “We transform Historic Mountain Architecture into 21st Century Living, without compromising great Living Spaces.” As our “Vernacular Mountain Architecture” booklet explains, we still specialize in Rustic Arts & Crafts, Logs & Timbers, and Mountain Eclectic Design.
These 8 recent projects build upon our work largely in the Estes Valley (portfoliogroup.us). With recent projects in Jackson Hole, Wyoming, the Front Range, Colorado, and Texas, our home base still remains with the Historic Vernacular Architecture and Rocky Mountain National Park area of the Estes Valley.
Some Briefing on this "Virtual Reality" & AI Stuff.
Our 2nd objective is to provide some education about what is happening in our Architectural Design world that might help you in your part of it…whether you are a buyer, seller, supplier, or looker. The projects below illustrate the architectural design tools we use to help our clients’ visualize their project before it is built. We hope these images help keep you abreast about the latest trends in Architectural Design and “virtual reality”.
A review of how we can help
So, surely take some minutes to browse our Portfolio of Recent Projects and our other Planning Resources. For a humorous Resource on the Building Process, don’t miss the hilarious video series on “How Ashley Builds her Snowman.” Also, our “Ask the Experts” Offering… What our Clients and Magazines are saying about our award-winning work. Our Awards & Credentials page is intended to confirm Yogi Berra’s remark that: “If you can do what you say, it ain’t bragging.” If we can offer any further help, see the How to Contact Page.
We transform Historic Mountain Architecture into 21st Century Living, without Compromising great Living Spaces
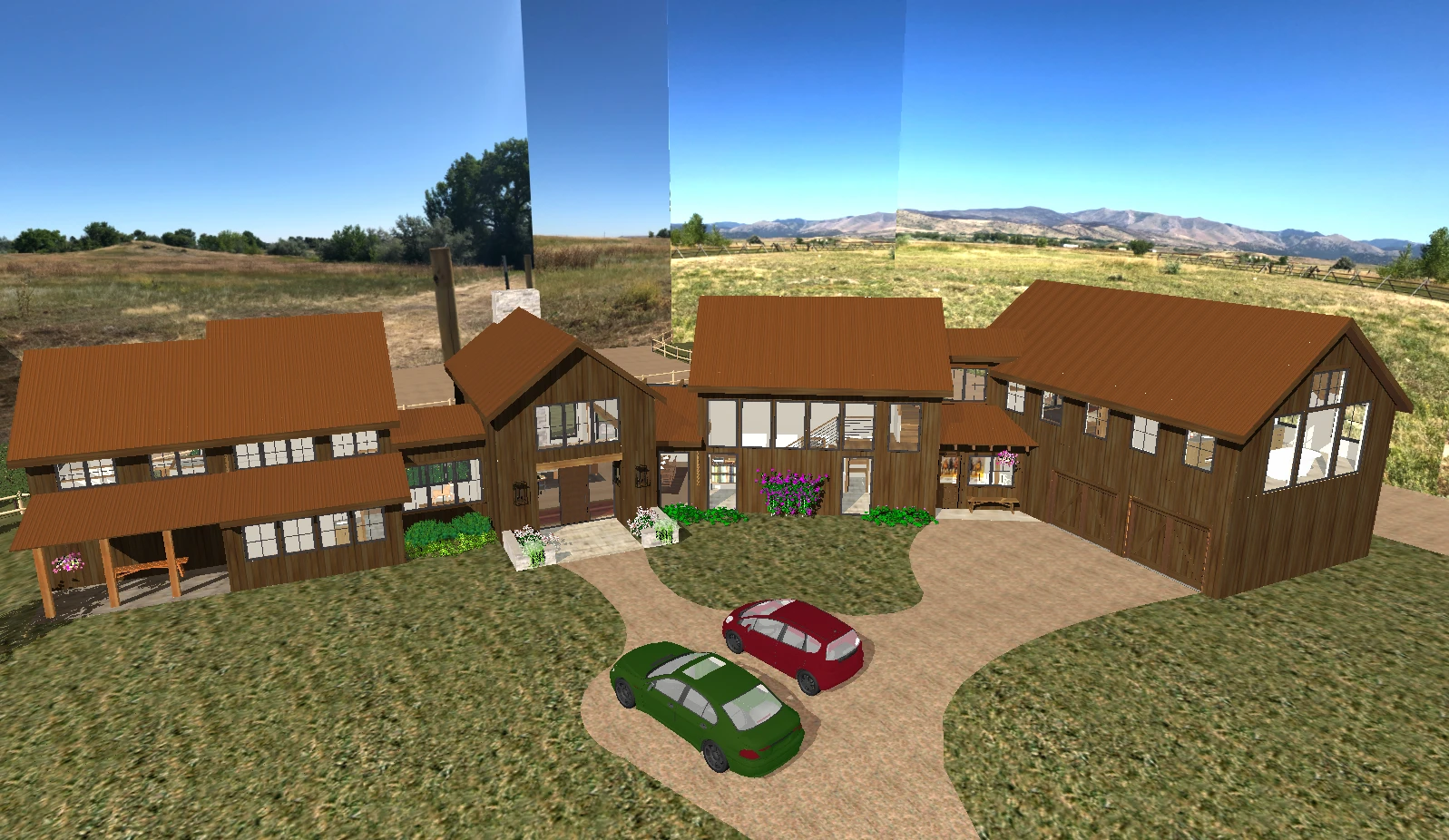
Rethinking a House Strategy in Boulder County
Boulder County
Rethinking a House Strategy in Boulder County
”Virtual Reality”: You Can See Your Project Before it is Built
As we have written above, “what is happening in the Architectural Design World that you may need or wish to know in your part of it?” That is, so what? Before, you and we had to conclude on a design with 2D drawings on paper. That has very much changed.
Below are 9 images which illustrate our virtual reality design stages.
Stage 1: Concept Images
These images we classify as concept images to help our clients visualize and understand their project in early stages of design. Hopefully to start getting excited.
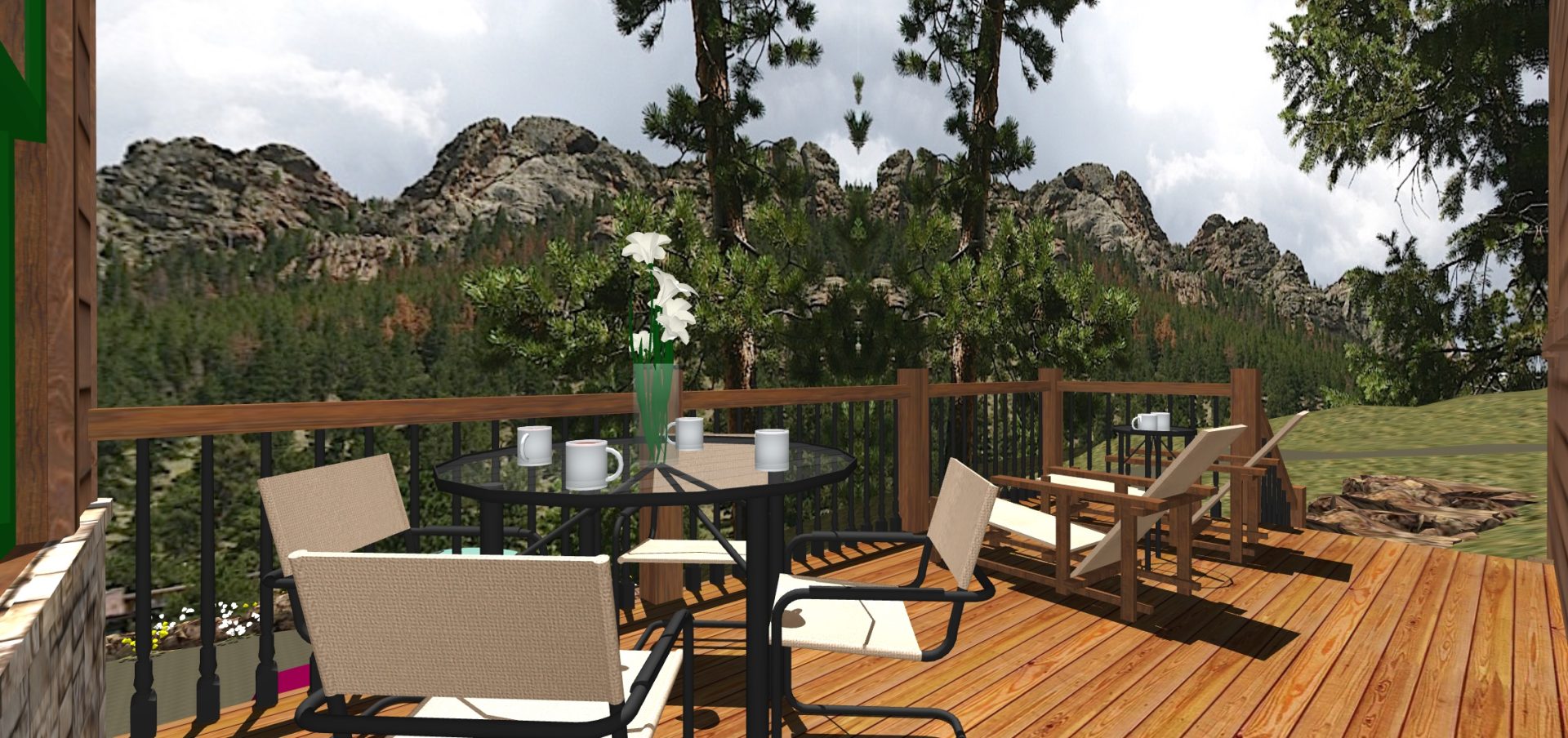
Library House Deck
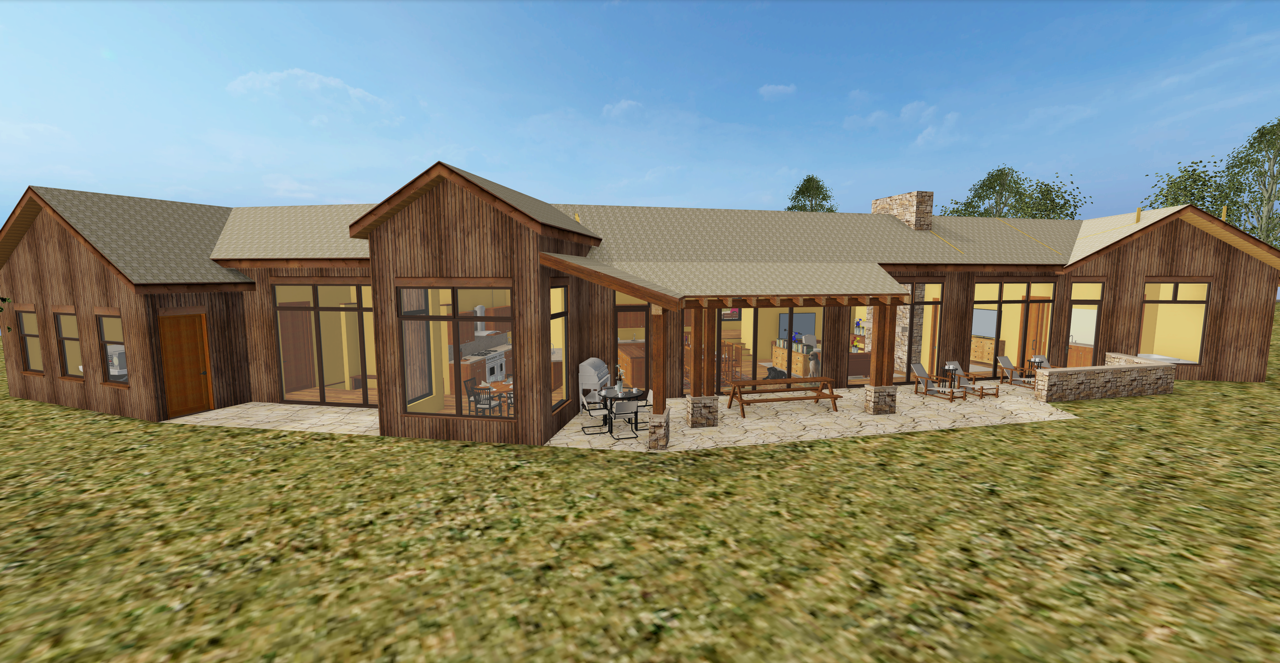
Tuckers Modern Mountain Back Garden
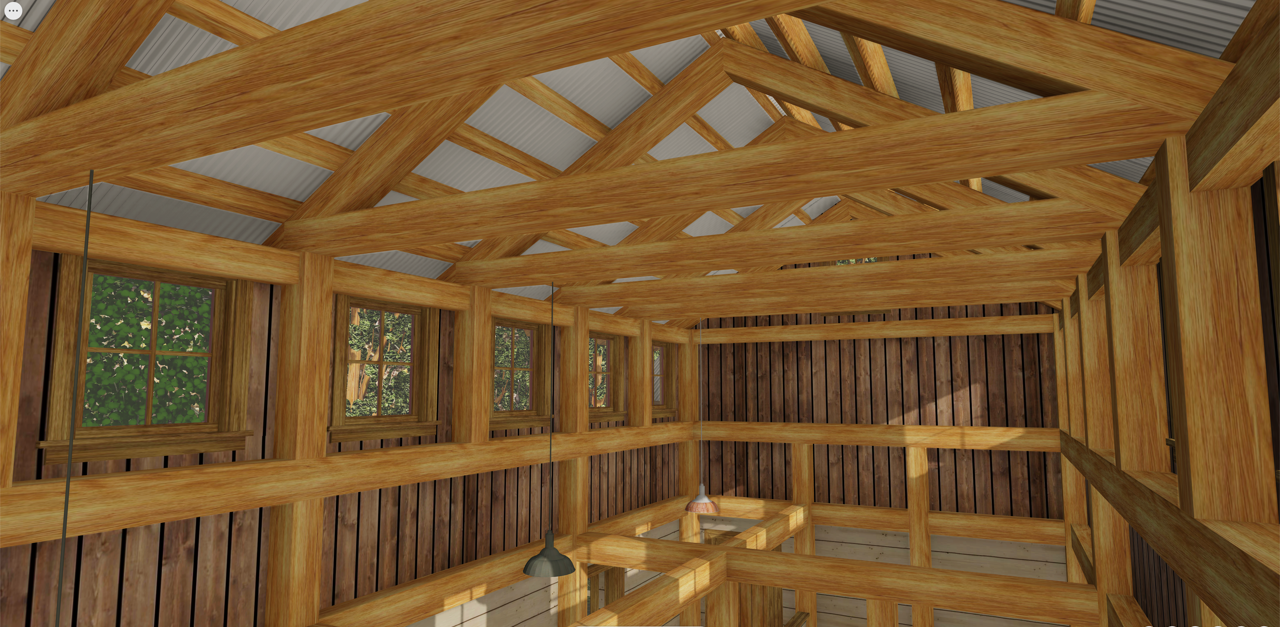
Barn ceiling & clerestory
Stage 2: Photo-realistic Images
These are more “photo-realistic” images, after our client understands and accepts the concept images and has gotten reinforced and more excited with the look and feel of the design… before $$$ are spent.
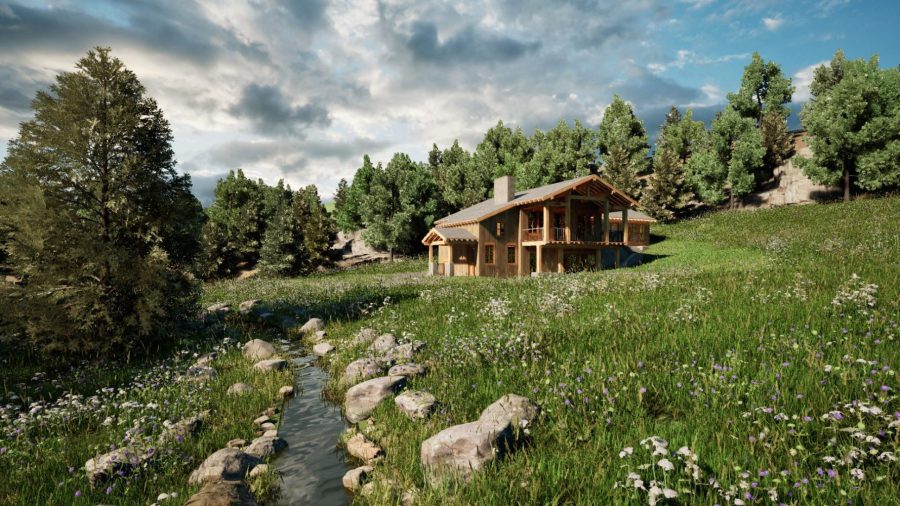
Meeker Mountain Siting
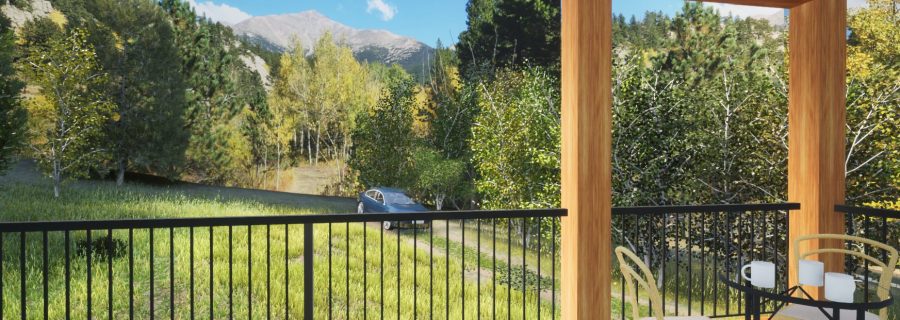
Meeker Mountain View
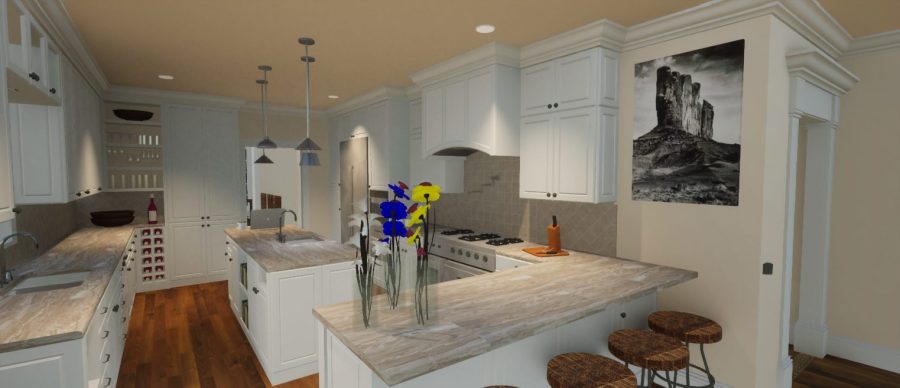
Texas Kitchen Remodel
Stage 3: Ai Produced Images
These are AI-produced images which further amplify the Photo-realistic images, which can be generated in minutes. Again, helping the client to understand and get even more excited about the design before $$$ are spent.
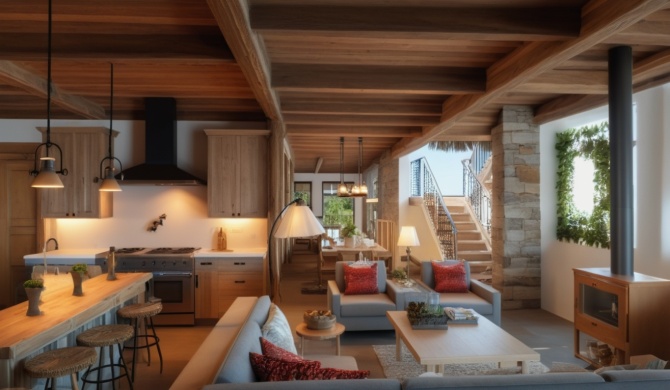
Jackson Hole First Floor Transformation
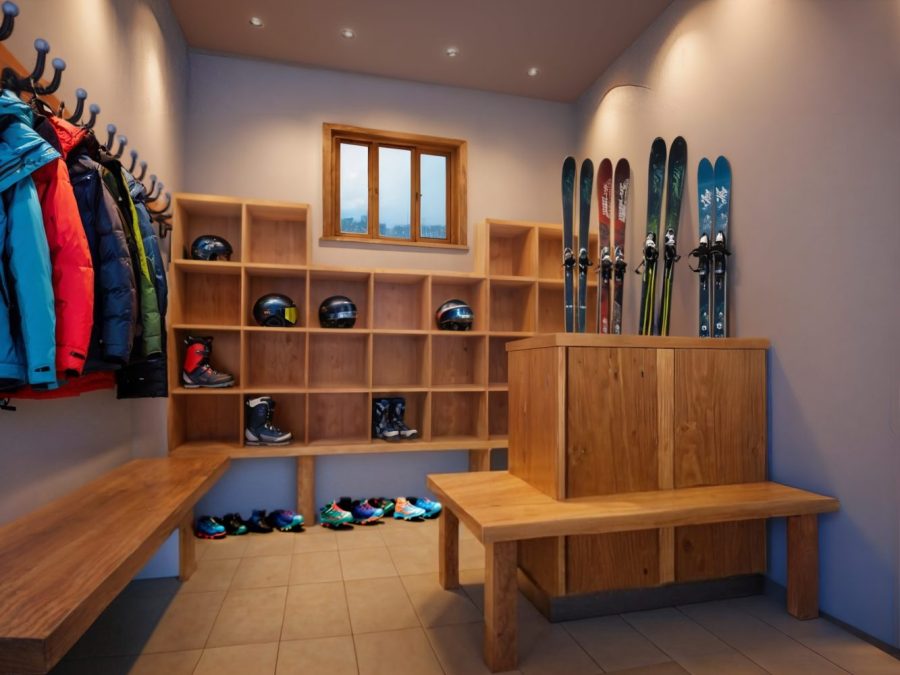
Jackson Hole Transformation Ski Room
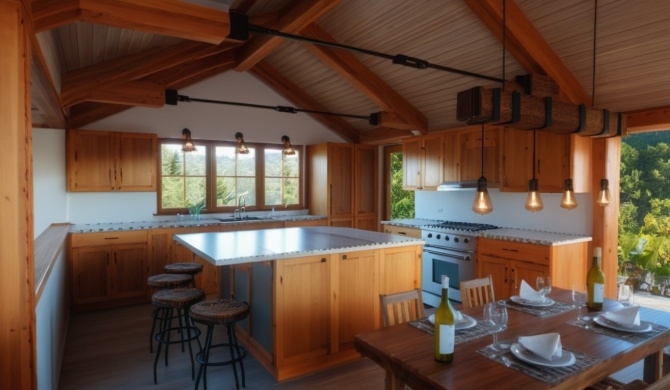
Jackson Hole Guest House Kitchen
What all of these 9 images have in common is that they are 3D, not 2D. Therefore intended to help our clients visualize what the design will look like and hopefully “feel” right.
More information on these tools and images is contained in the Virtual Reality page.
FREE RESOURCE
Vernacular Mountain Architecture BROCHURE
Browse our collection of Rustic Arts & Crafts, Logs & Timbers, and Mountain Eclectic designs. This visual resource showcases The Portfolio Group's award-winning mountain homes and our modern interpretations of classic architectural styles throughout Colorado.
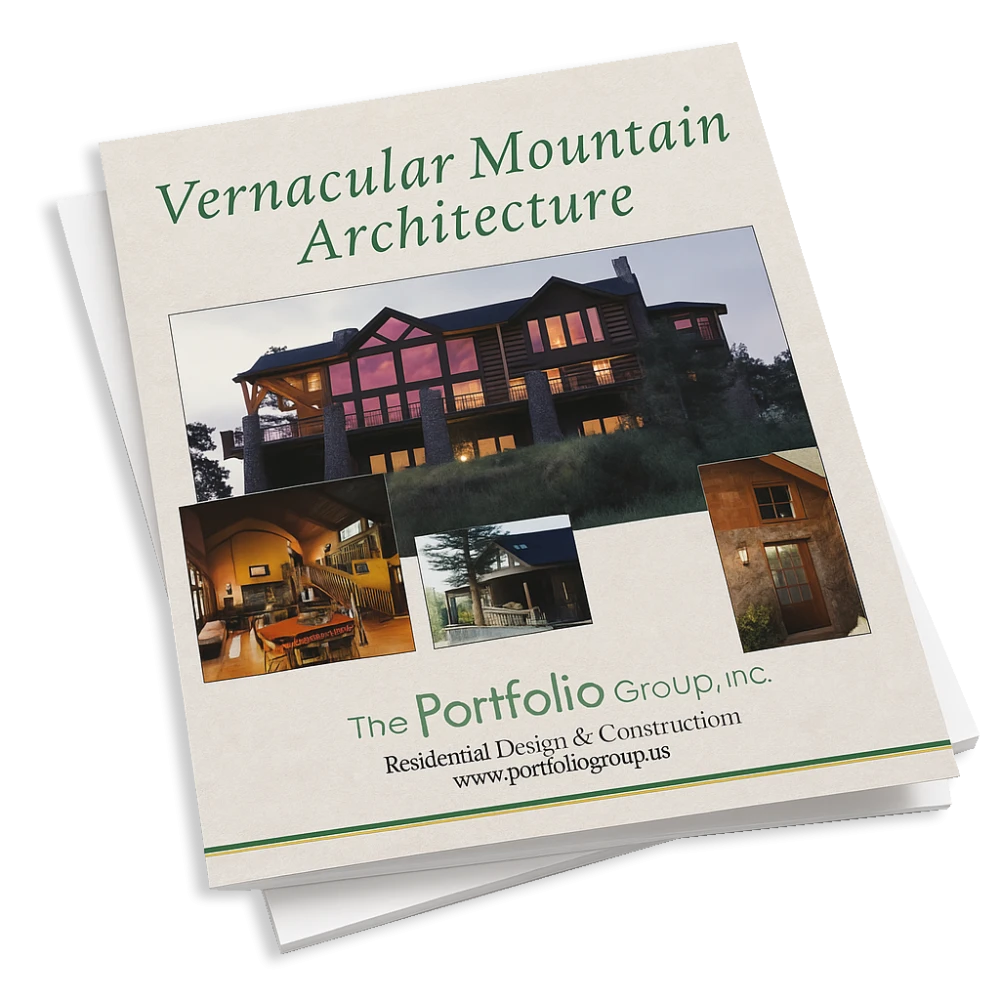
1. UNDERSTAND & ALIGN
We blend three essential elements to find your ideal design: Your Ideas (needs, tastes, lifestyle), Your Site (topography, features, views), and The Context (architectural history, surroundings, codes). This intersection creates a mountain home that truly resonates with you.
2. DESIGN & VISUALIZE
Beyond traditional 2D drawings, we create immersive 3D visualizations that let you virtually walk through your future home before construction. Clients find this intuitive and reassuring, providing confidence that your vision will be perfectly executed. Read more about our virtual reality visualization here.
3. DEVELOP & DETAIL
We create detailed working drawings for permitting and construction, with comprehensive budget information. Our dual expertise as designers and builders ensures your design vision and budget objectives align seamlessly.
4. BUILD & CRAFT
Betty and Steve remain hands-on throughout construction with frequent site visits, ensuring your home is built exactly as designed. We use our 3D models during construction to verify details, delivering the award-winning craftsmanship that defines our reputation.
Get Expert Guidance on Your Mountain Home Project
Wondering what's possible for your mountain home project? Betty and Steve are offering a free 30-minute consultation where they will listen to your ideas, provide expert feedback, and outline clear next steps for your project.
Whether you're remodeling or building new, you'll gain valuable insights from designers who have been transforming Estes Valley properties for over 26 years. Limited to just 2 sessions monthly – don't miss your opportunity.
