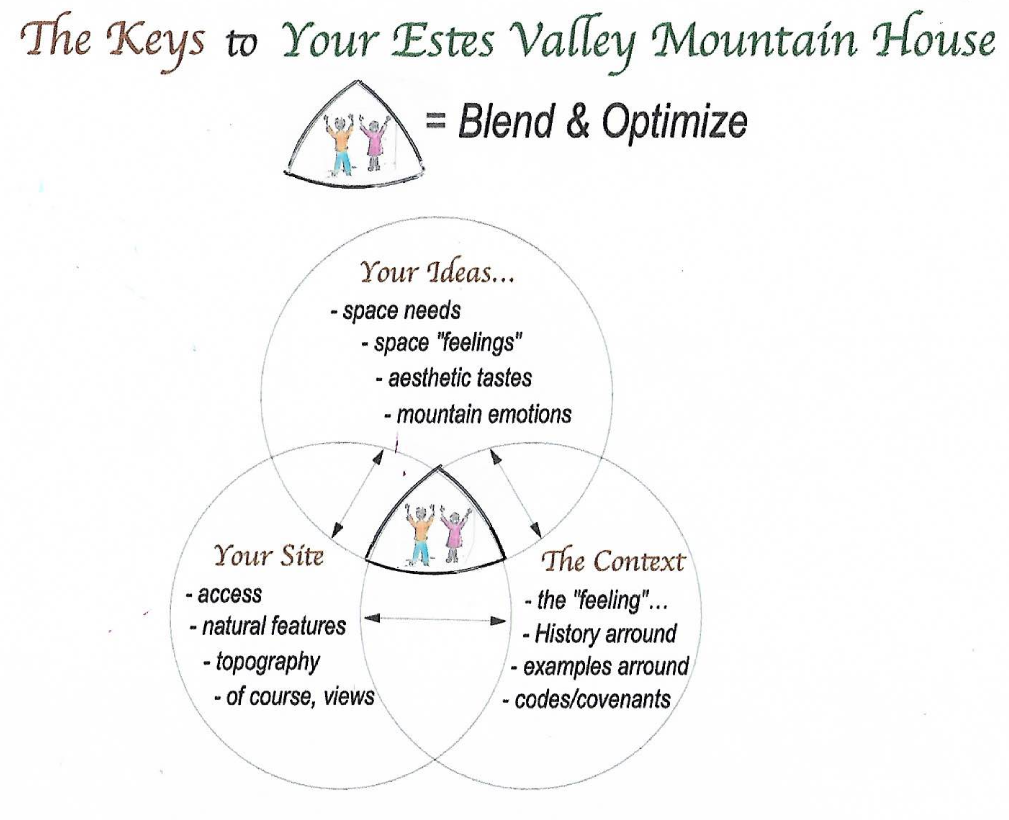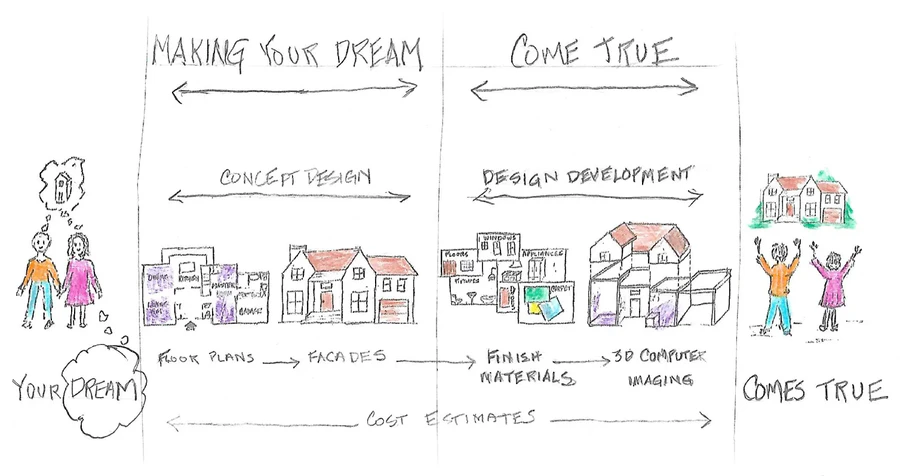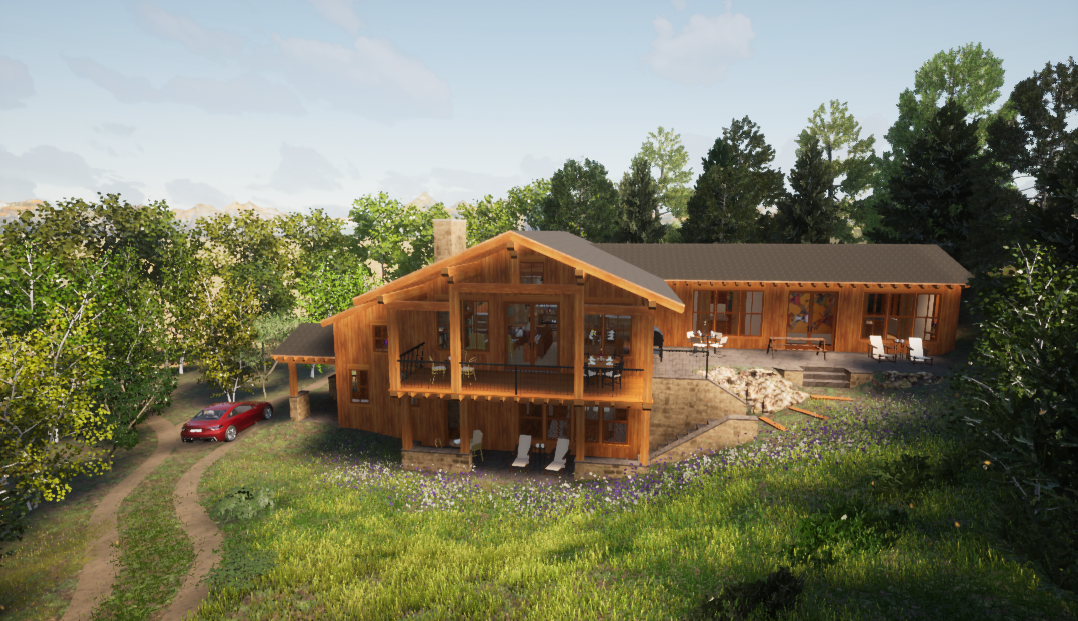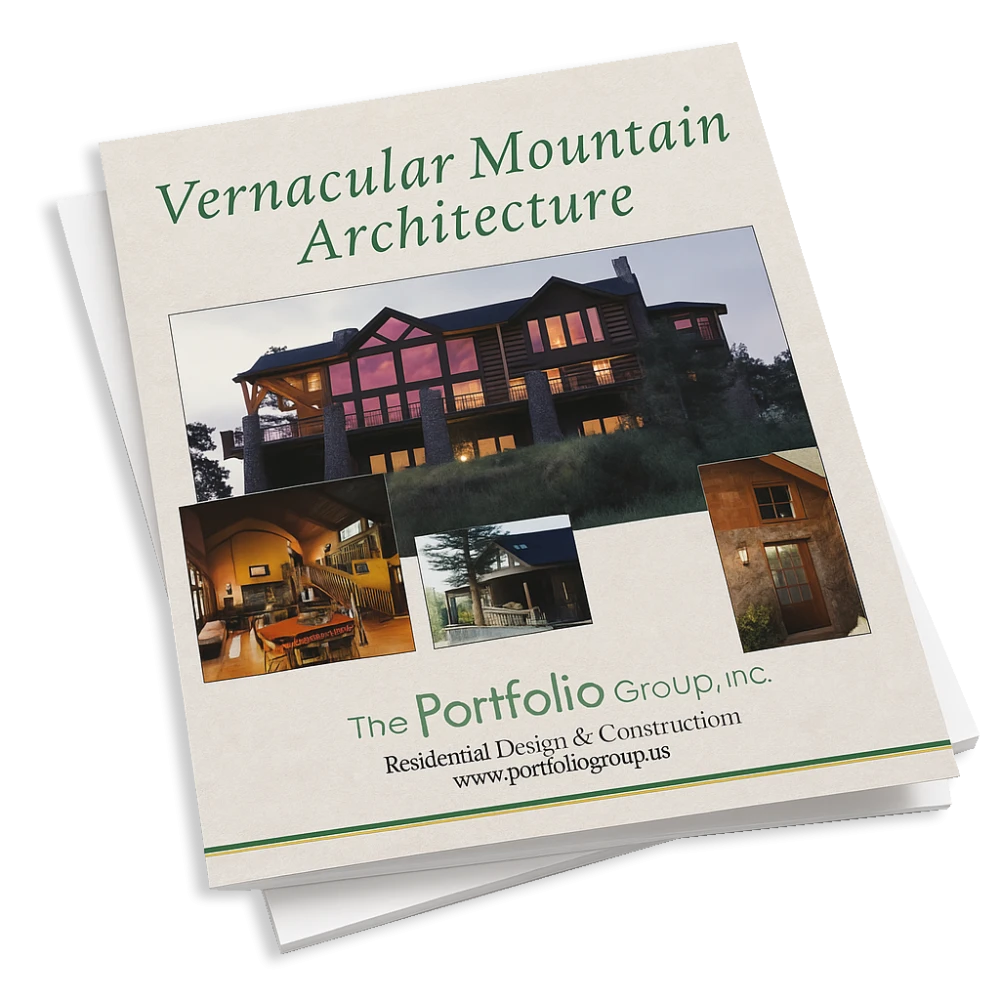

1. UNDERSTAND & ALIGN
We blend three essential elements to find your ideal design: Your Ideas (needs, tastes, lifestyle), Your Site (topography, features, views), and The Context (architectural history, surroundings, codes). This intersection creates a mountain home that truly resonates with you.
2. DESIGN & VISUALIZE
Beyond traditional 2D drawings, we create immersive 3D visualizations that let you virtually walk through your future home before construction. Clients find this intuitive and reassuring, providing confidence that your vision will be perfectly executed. Read more about our virtual reality visualization here.
3. DEVELOP & DETAIL
We create detailed working drawings for permitting and construction, with comprehensive budget information. Our dual expertise as designers and builders ensures your design vision and budget objectives align seamlessly.
4. BUILD & CRAFT
Betty and Steve remain hands-on throughout construction with frequent site visits, ensuring your home is built exactly as designed. We use our 3D models during construction to verify details, delivering the award-winning craftsmanship that defines our reputation.
Service Description | Architectural Design | Post Design Consulting |
|---|---|---|
First Conceptual Design | ||
Architectural Design Refinement…as requested from First Conceptual Design | ||
Architectural Detailing—Preliminary Exterior & Interior; Kitchen, Bath, & Other | ||
Exterior & Interior Stages 1-3 Renderings as Described on the Home Page | ||
Archicad generated 3D walk-throughs of Design Progress and for Permit Submission. | ||
Structural, Plumbing, & Electrical Plans for Subcontractors | ||
Construction Drawings for Building Permit Submission | ||
Building Permit Consulting & Review of Builder/Subcontractors’ Contracts | Cell | |
Site Visits & Builder Meetings | Cell | |
Final Exterior Materials & Product Selections using Showroom Visits | Cell | |
Final Interior Design Selections…Kitchen, Bath, Floorings, etc. using Showroom Visits | Cell | |
Final Lighting Design and Fixture Selections using Showroom Visits | Cell | |
Non-installed Furnishing Selections | Cell | |
Service Package Cost Benchmarks | $10 Per Sq Ft | $4-5 Per Sq Ft |
Get Expert Guidance on Your Mountain Home Project
Wondering what's possible for your mountain home project? Betty and Steve are offering a free 30-minute consultation where they will listen to your ideas, provide expert feedback, and outline clear next steps for your project.
Whether you're remodeling or building new, you'll gain valuable insights from designers who have been transforming Estes Valley properties for over 26 years. Limited to just 2 sessions monthly – don't miss your opportunity.


