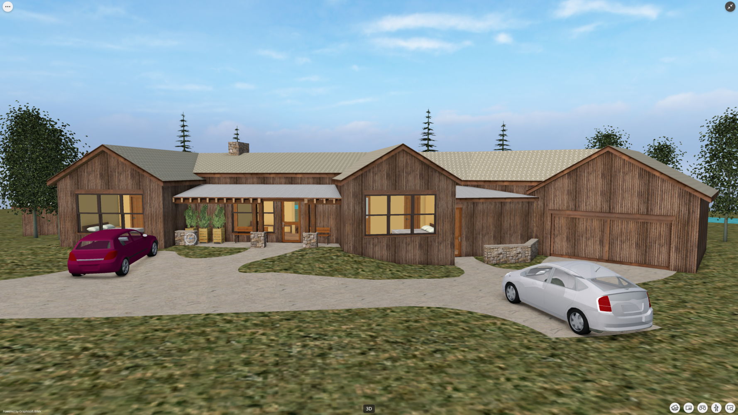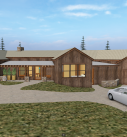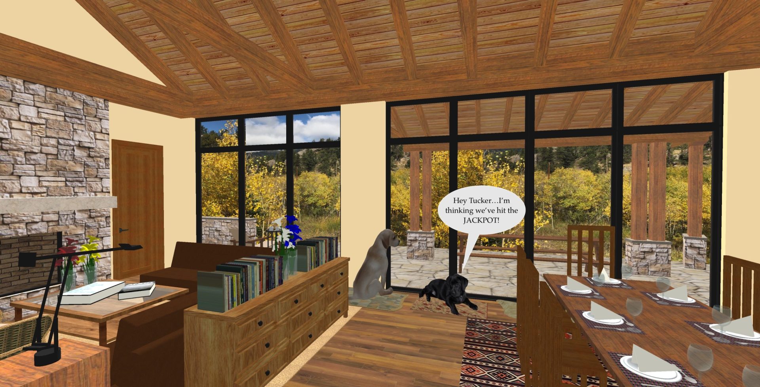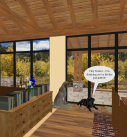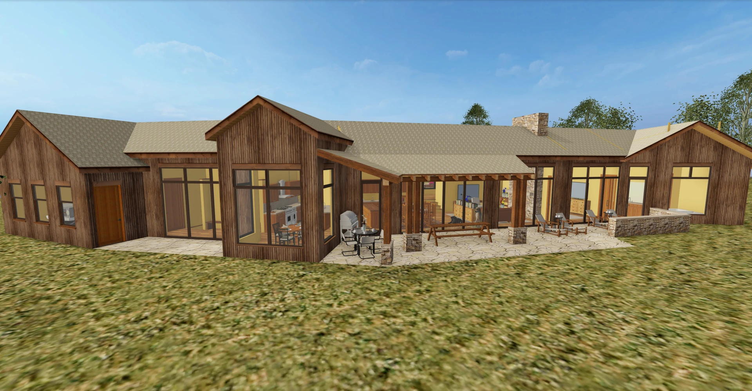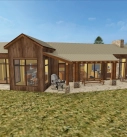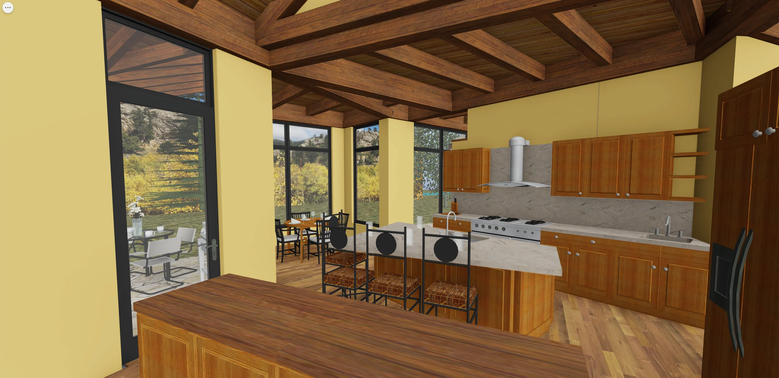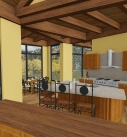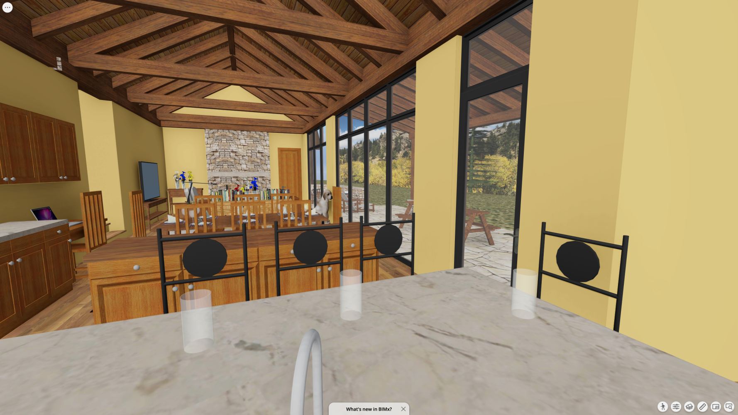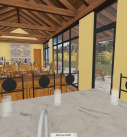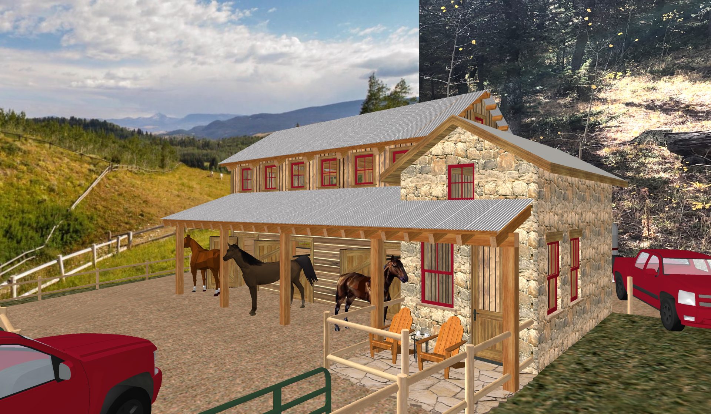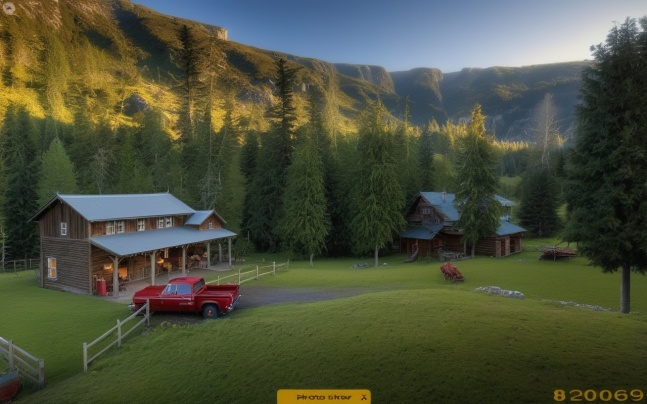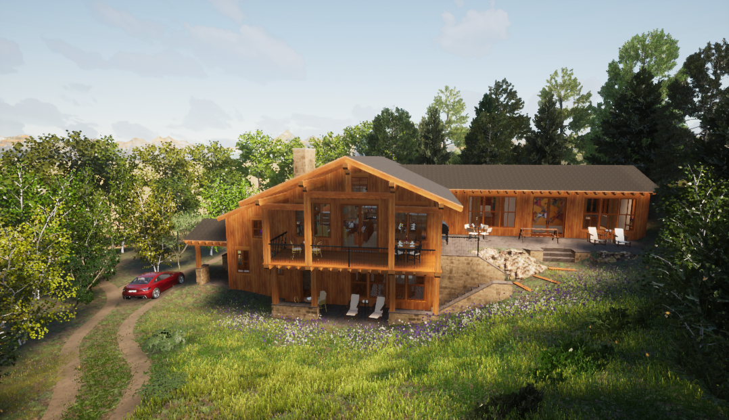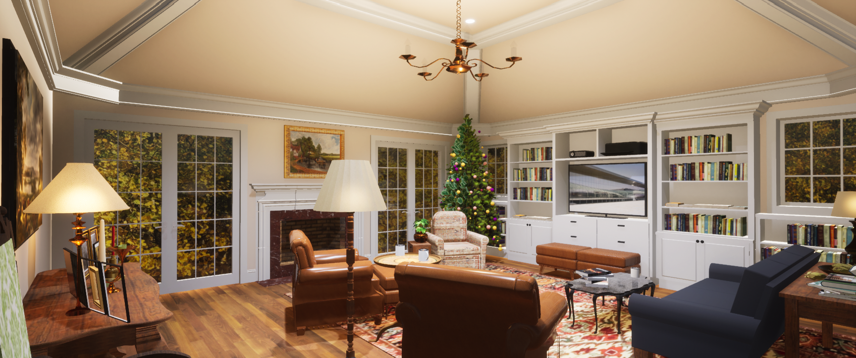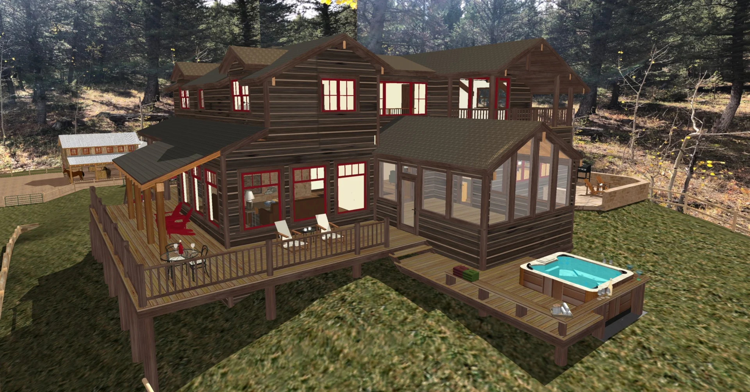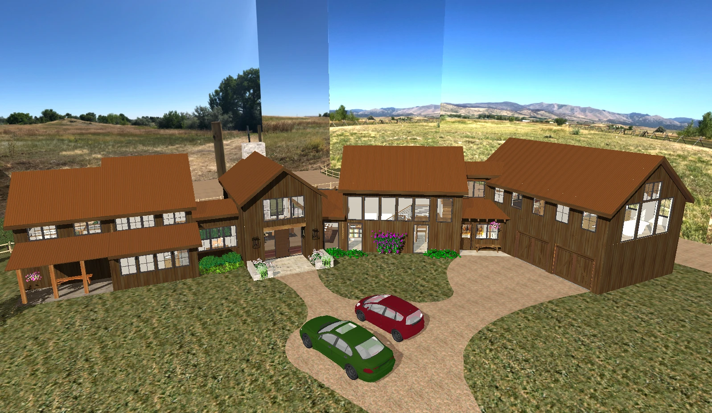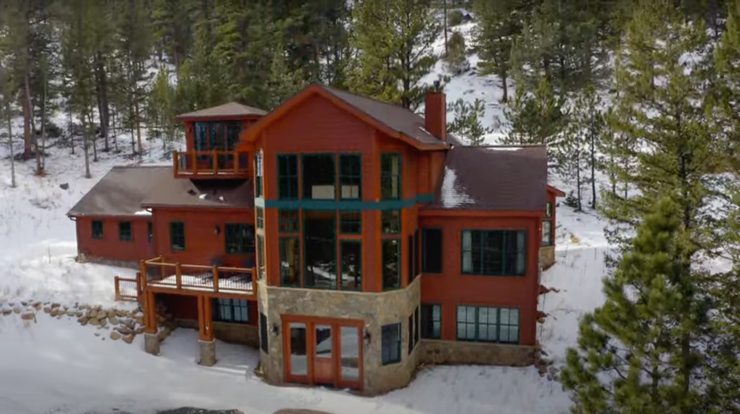For this Fort Collins project, let’s start with a quote from our client:
“ I am just moved into my beautiful new Betty & Steve house. Everyone loves it!… Including my wild man Tucker. He has several beds along the bank of windows so he can be the watch-puppy of the whole back yard. I am thrilled! The layout is unique and perfect for my needs. The room sizes and proportions are just right. The big windows are just what I was looking for with the intimate connection to the property and views to the north. The living room is even taller than I was imagining. It is perfect.”
If you are interested further, here are the architectural design details. First, Sally purchased one of the first lots in this Talon Estates Development, adjacent to the canal with inviting trees and Colorado river brush. However, this generated an irregular lot with a somewhat constrained building envelope. We needed to develop a footprint which fit in, and also satisfied Sally’s space program.
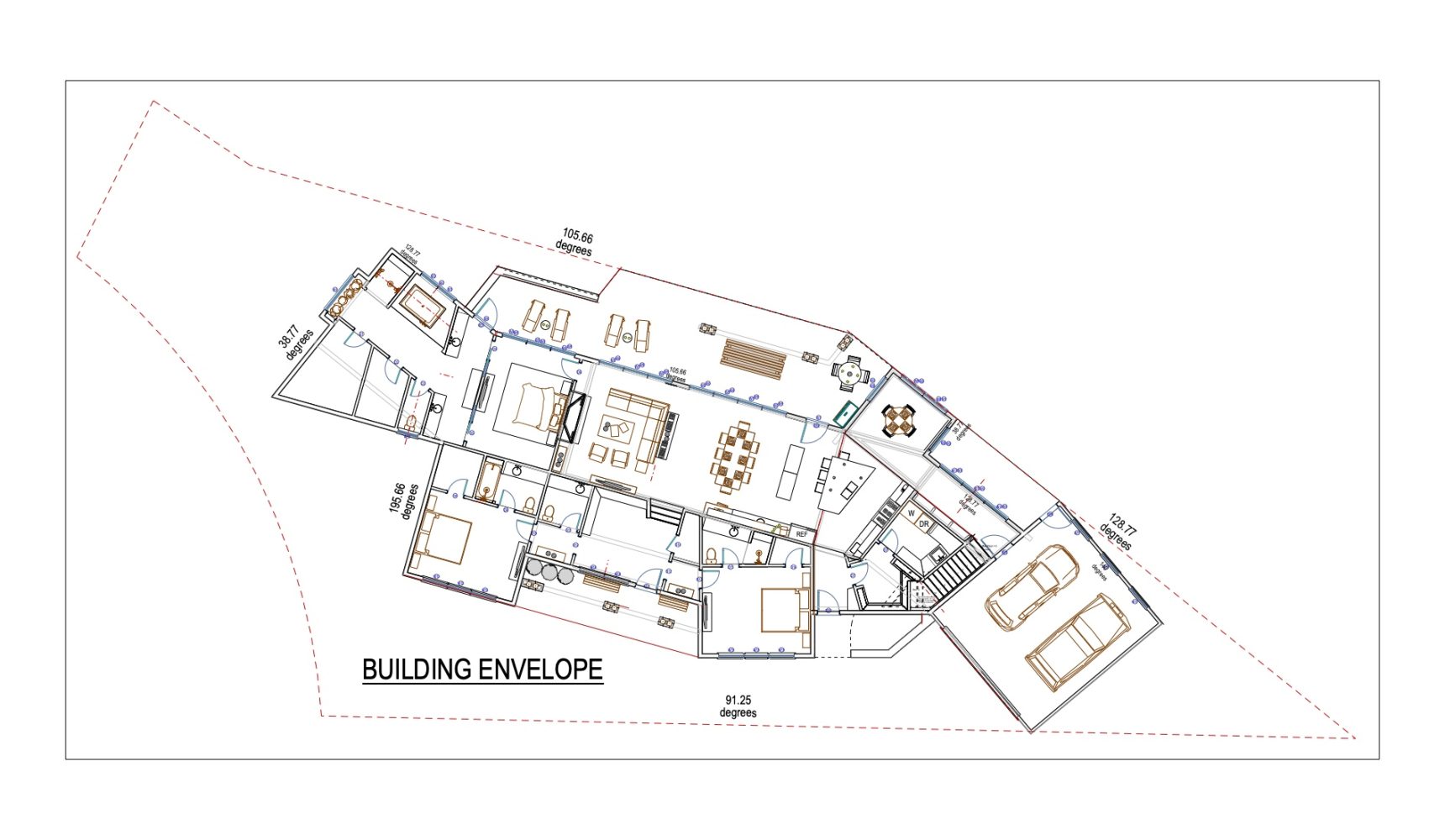
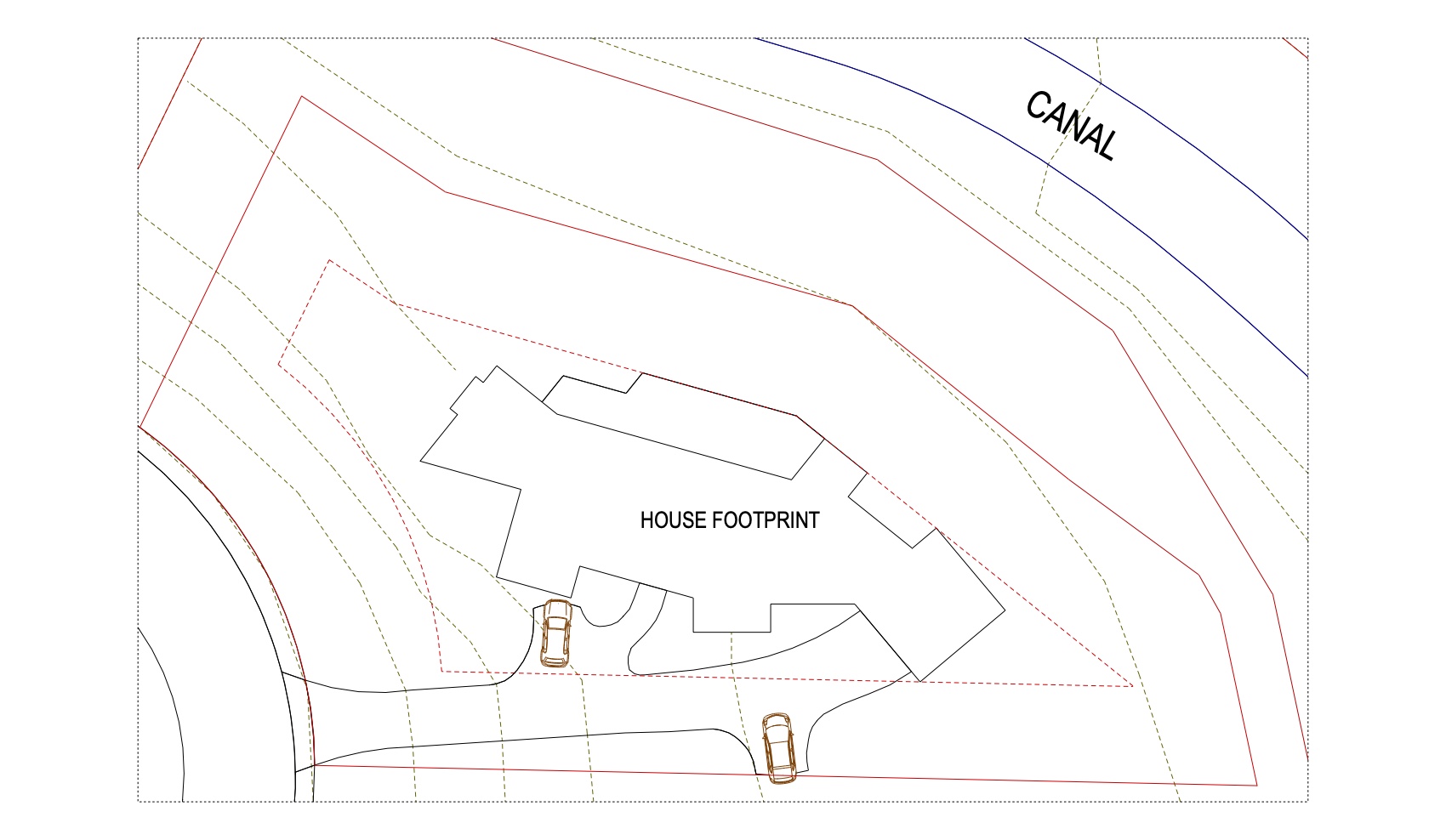
Secondly, the Talon Estates Developer required compliance with rather strict architectural guidelines, which included “Mountain Modern”.
In addition to pleasing Tucker, we hope the attached images illustrate our solutions to the two challenges described above.

