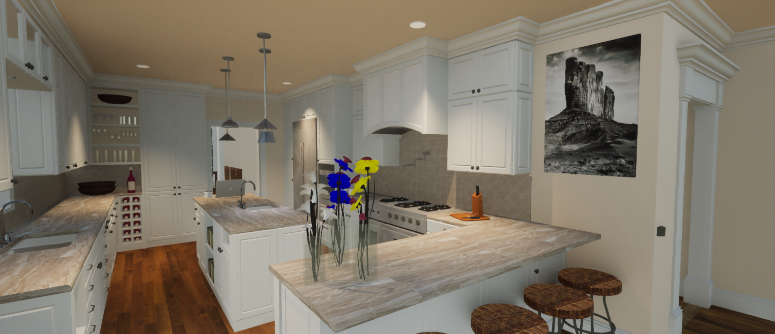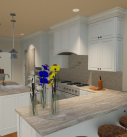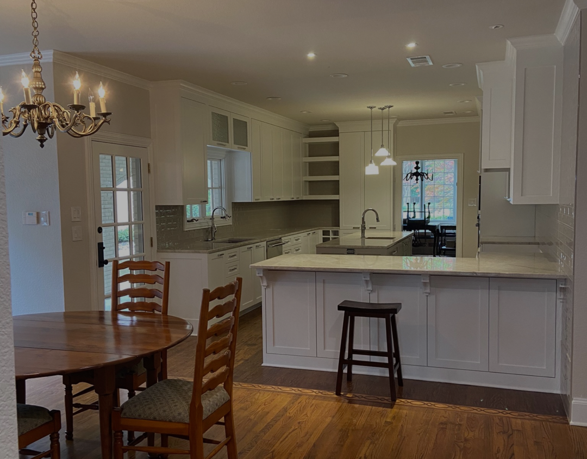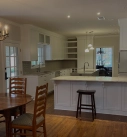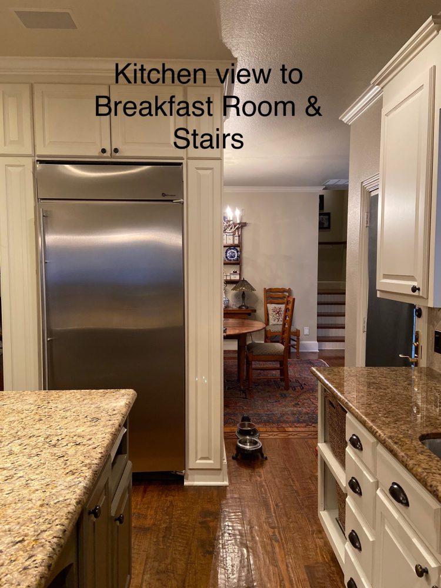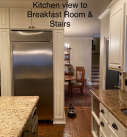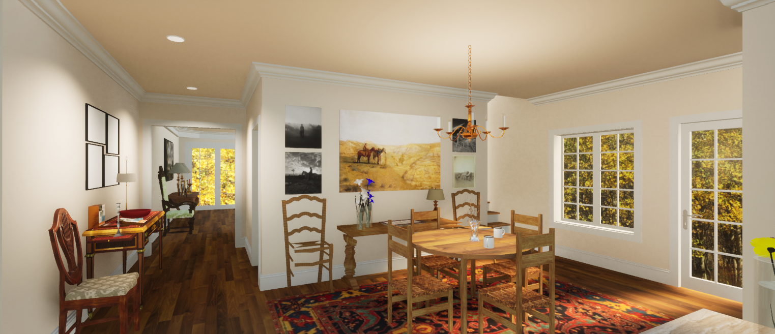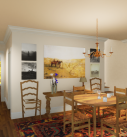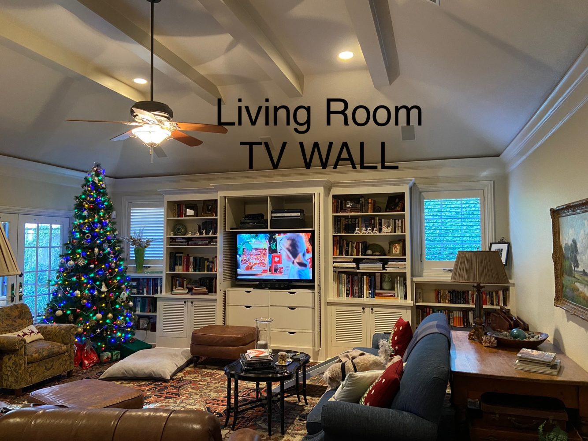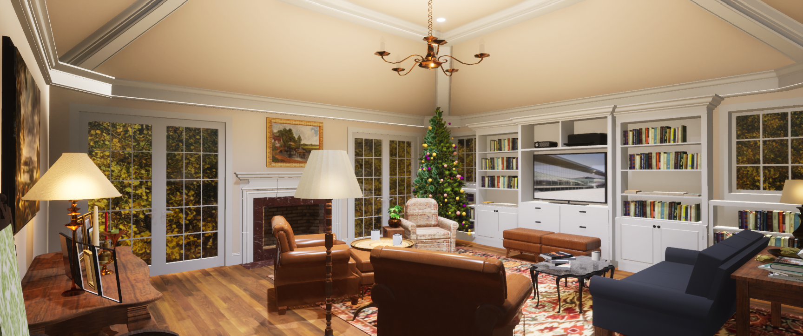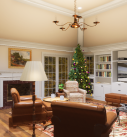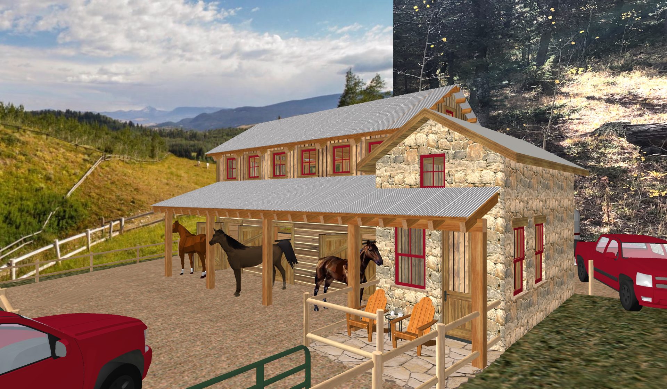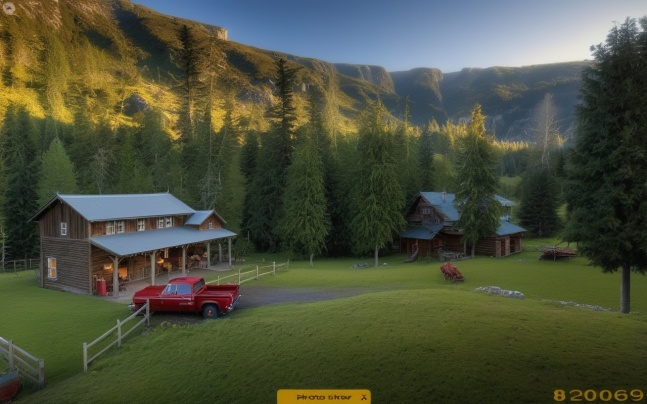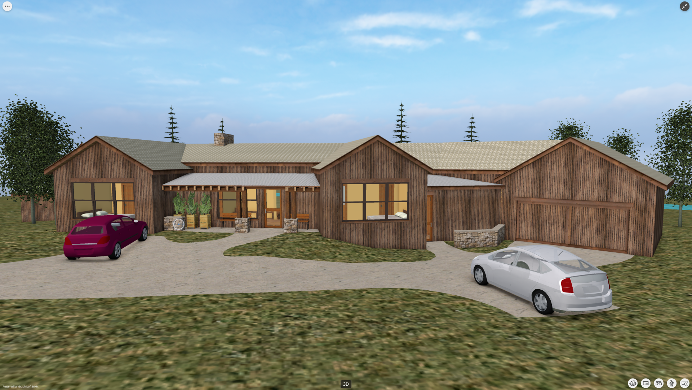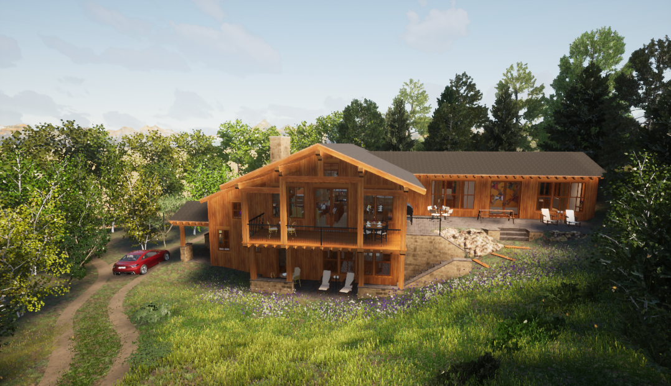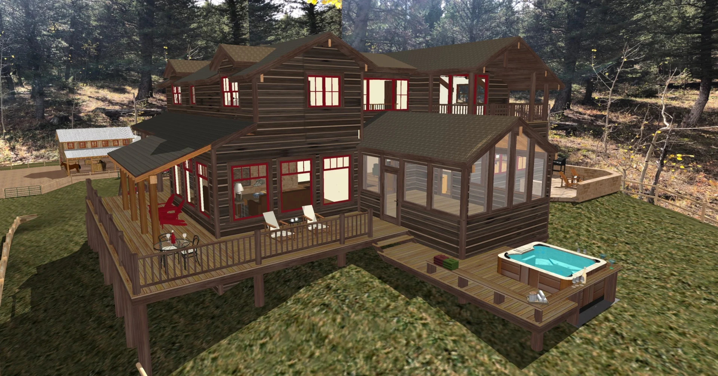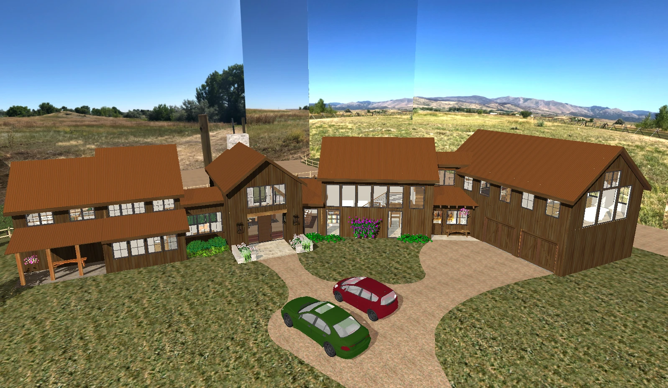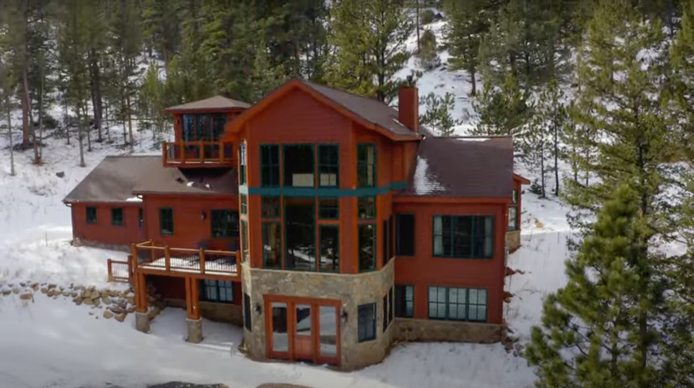“Like Living in a New House”…A Kitchen & Master Bath Transformation
When a previous Texas client of ours, a sophisticated design professional, purchased their high-end home, wife Susan recognized that 2 spaces required big re-thinking. Beyond her nicely-done alterations in the rest of the home, she realized that the poorly-organized Kitchen and Master Bath needed specialized design expertise. And, some other re-thinking on the Living Room ceiling.
Among other changes, the Kitchen transformation centered on removing an obtrusive refrigerator wall, opening up the space for a peninsula eating bar and connection to the breakfast room. In the Master Bath, there was ample, but poorly organized spaces. These spaces were re-organized by relocating the Vanities and enlarging the spaces into generous “his-and-her” wardrobes. And, certainly elevating the aesthetic qualities of these spaces.
What makes this project also noteworthy is Susan’s deep involvement in the process…from design through construction, especially the custom details. That is, our collaborative approach insured the project got built-as-designed.
The result exceeded expectations. Susan remarked that the renovations made she and her husband feel “like we are living in a new house”. Some time later, after taking us out to dinner, Susan added: “You guys are the best designers on the Planet”.

