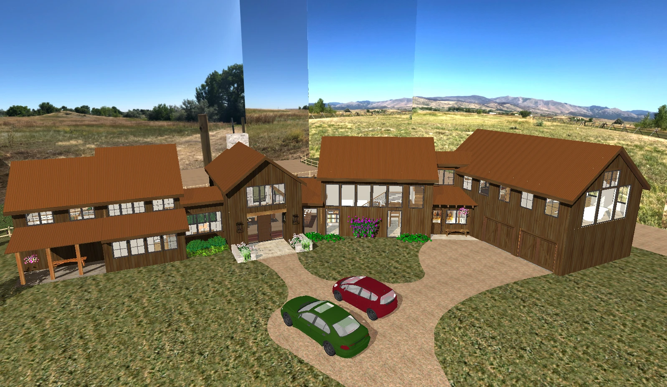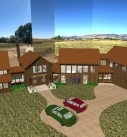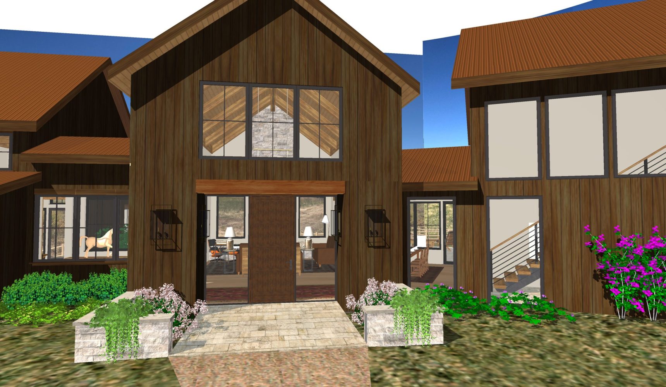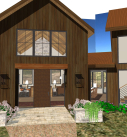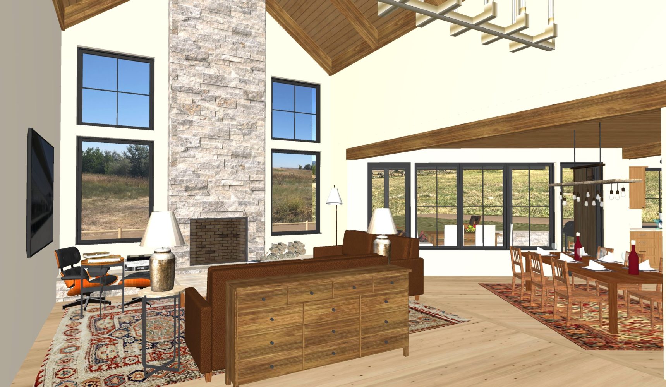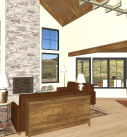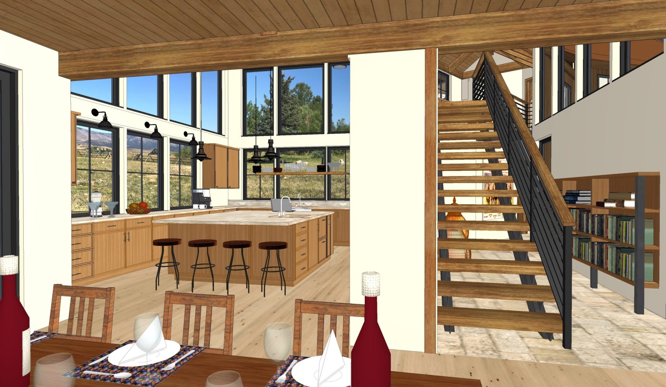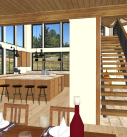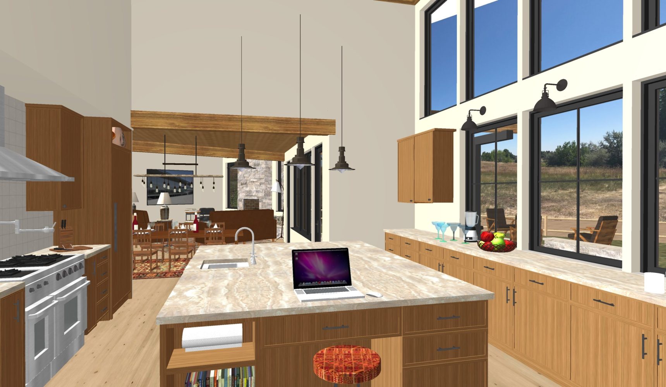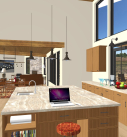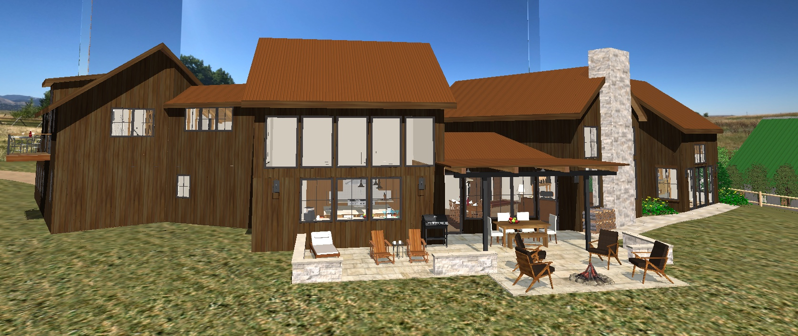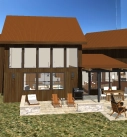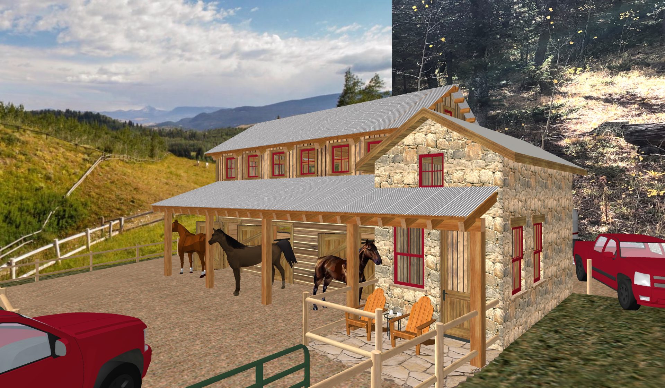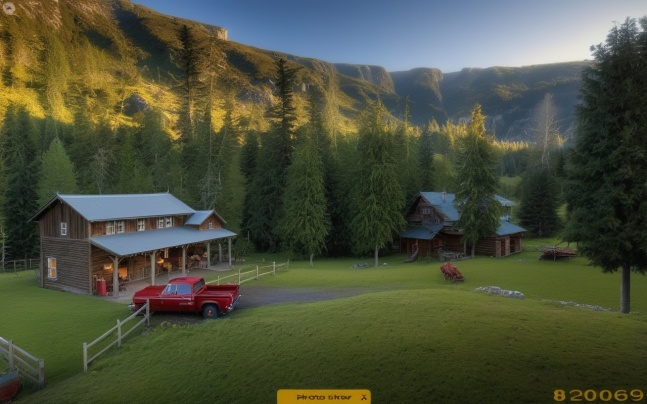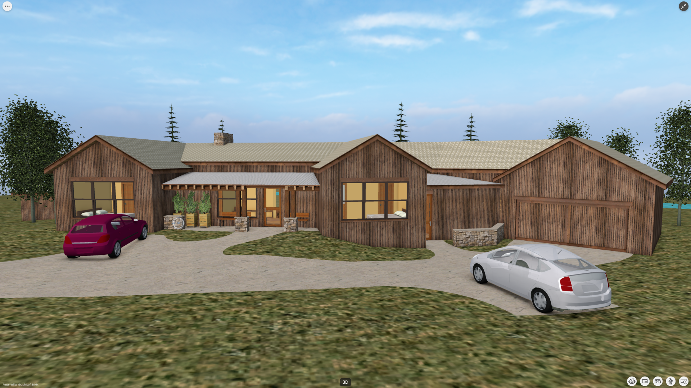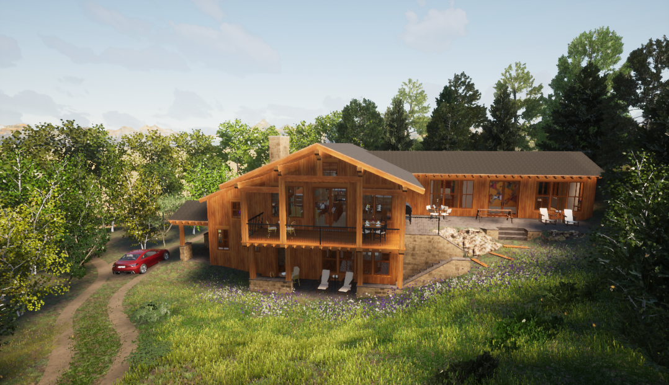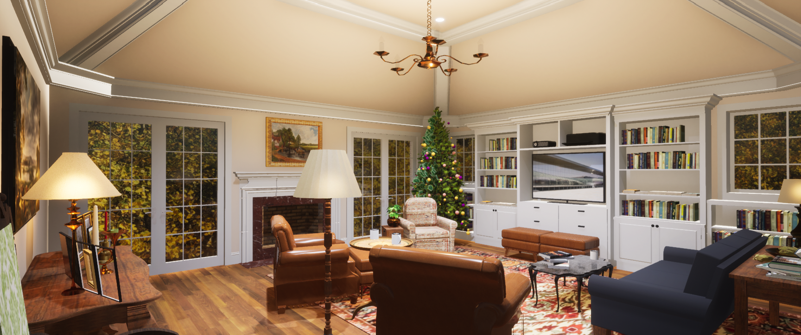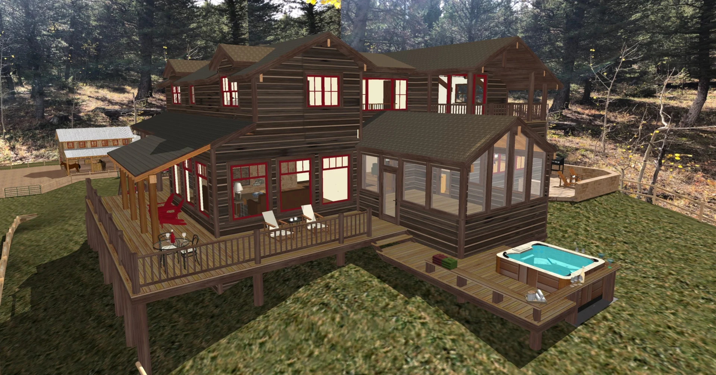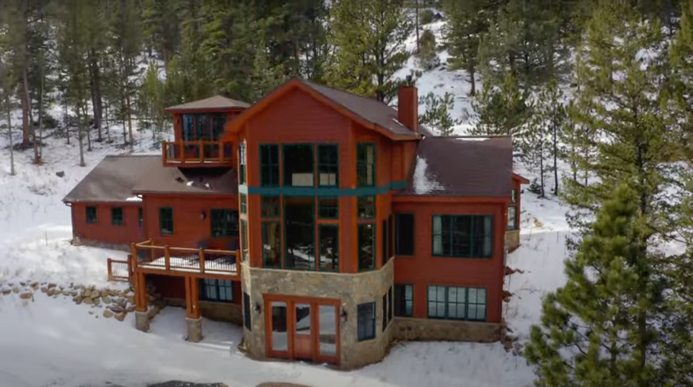A previous Boulder County client of ours for whom we had designed an impressive horse barn, contacted us to advise on renovations to the 30-year old nearby house. While nicely located, the house had a number of existing flaws. Corrective expensive renovations were feasible, but we advised the client: “We think you are putting good money after bad…we advise demolition and a new house…the $$$ spent will not be that much different.”
As always in our Mountain assignments, the property and views needed to be optimized. Here, the client’s 35 acre property with beautiful pasture to the South and Front Range Rockies views to the West needed to be captured.
For Architectural inspiration, we did borrow ideas from Vail Colorado and Jackson Hole Wyoming Architects. As Pablo Picasso said:
“In Art and Architecture it is necessary to copy others. It is when you copy yourself that you are pathetic”.
So, as the attached images illustrate, we used a spread of separate forms and links which embrace the “curb appeal” upon approach. On the interior, the enticing views of the property are captured. And the varying ceiling heights of the forms not only define spaces, but offer different spatial experiences when walking through the house.
As an additional bonus to the client, we have preliminary approval for the design from one of the most restrictive building jurisdictions in the Nation…Boulder County, Colorado.
We hope the attached images here capture the intended outcome. And, referring to our Objective 2 of this new Website, illustrate that the images presented here have helped the client to visualize the final outcome of this multi-million new construction before being built. That is, offering confidence that the $$$ million will be well spent.

