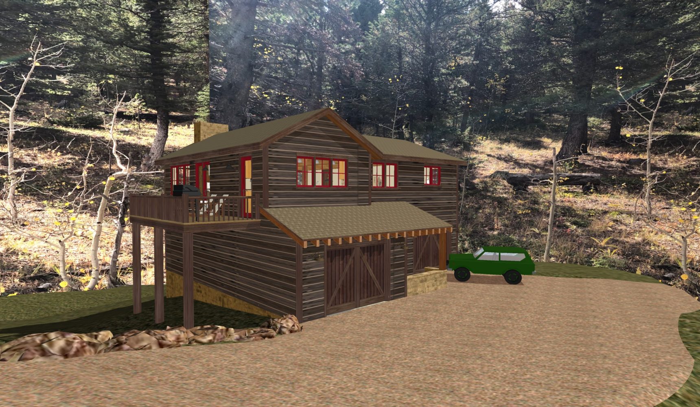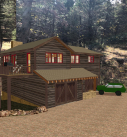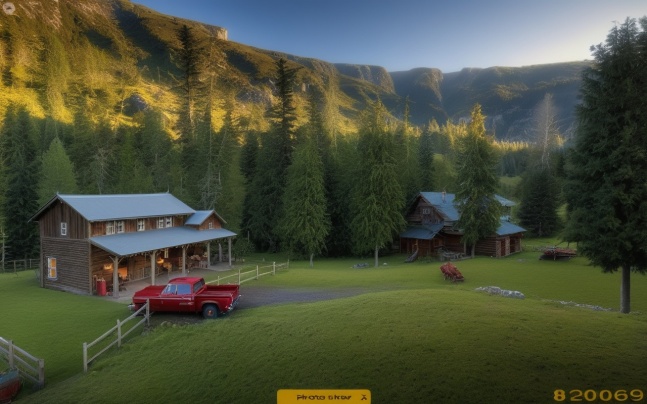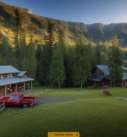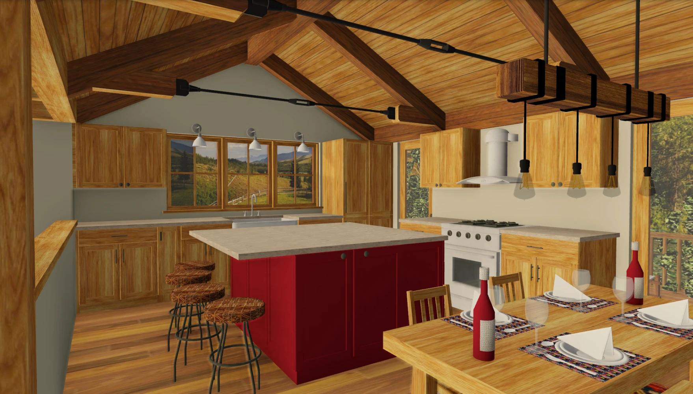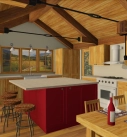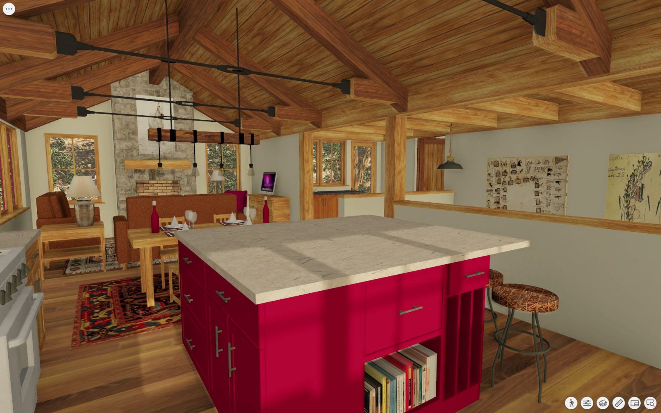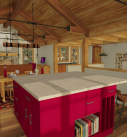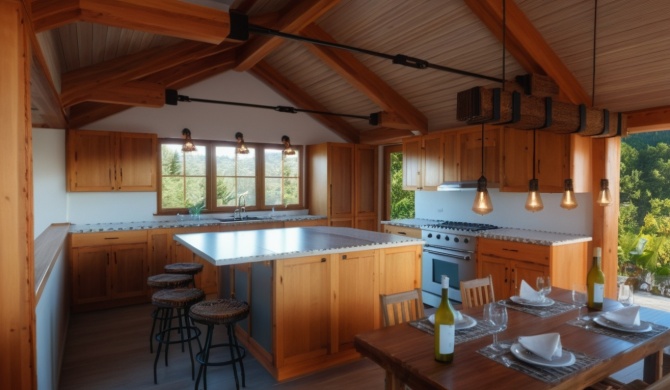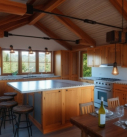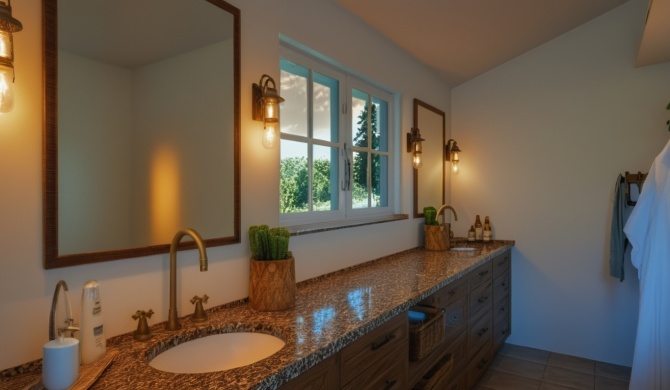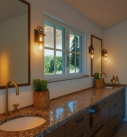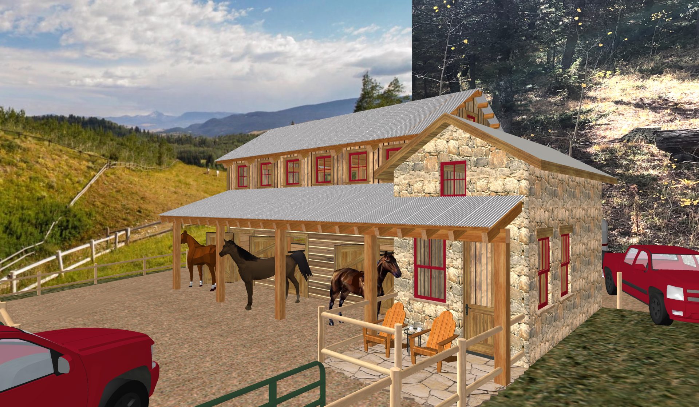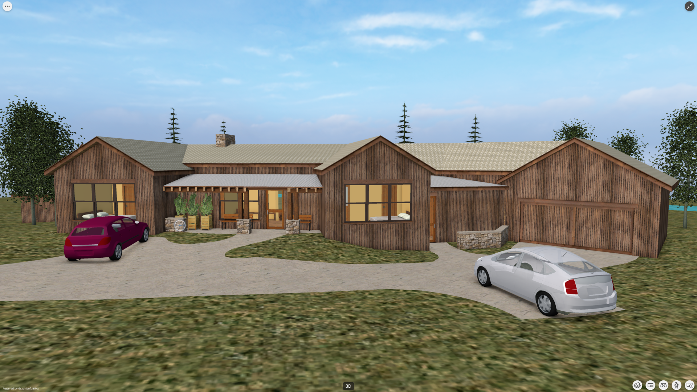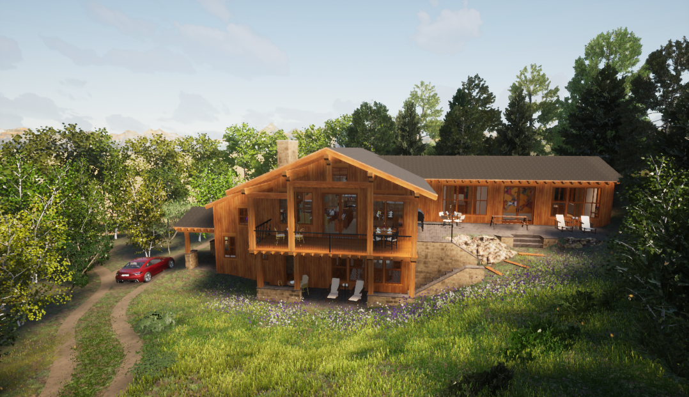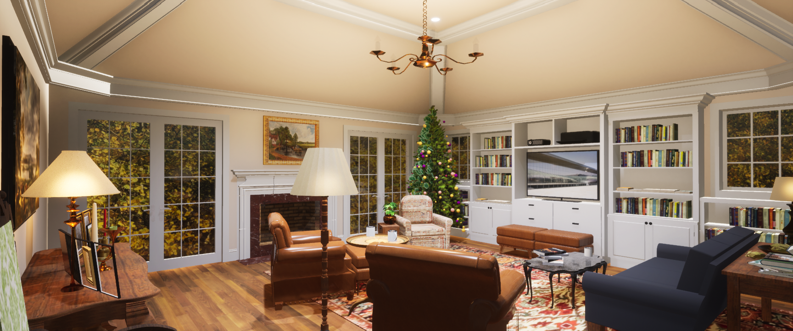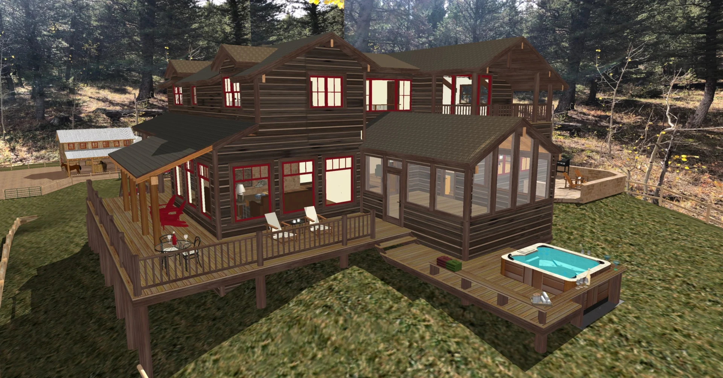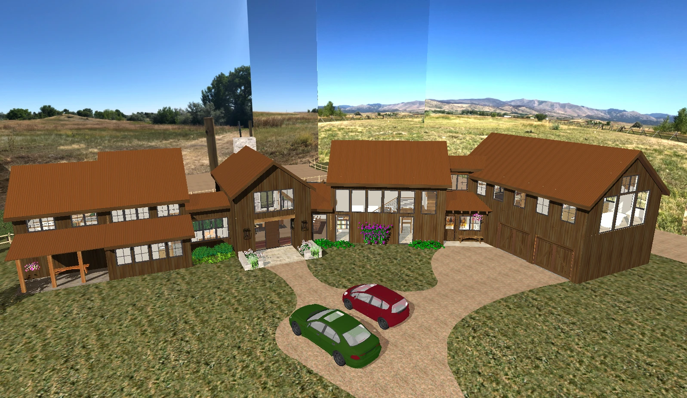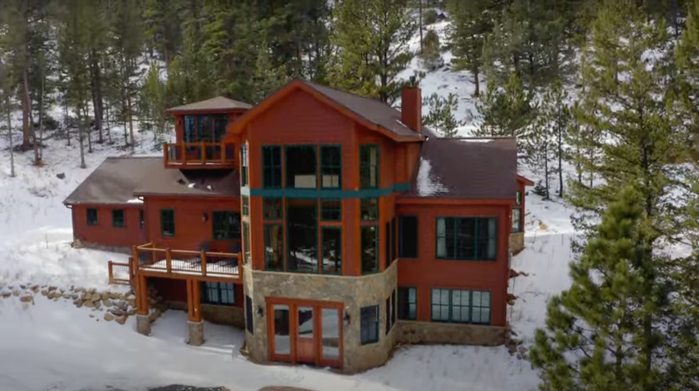Magnifying the Value of a Jackson Hole Estate: Creating a Luxury Guest House with the Wyoming Ambience of the Estate House
With our multi-$$million house renovation underway, the client asked us to also design a new Luxury Guest House, which is typically expected in the most valuable Jackson Hole Wyoming Properties. Limited by the Teton County development code to 1,000 square feet, we thought carefully about every floor area square foot.
And, the design also needed to accommodate a pickup, snow-plow, and 2 snow-mobiles which are highly popular in the Jackson Hole area.
The 2-story structure delivered on all requirements. The exterior materials and architectural details mirror the main residence, creating visual harmony across the property. Vaulted ceilings, strategic windows capturing mountain views, and a deck with a view of the historic-conceived horse barn combine to produce a truly special mountain experience for the lucky guests.

