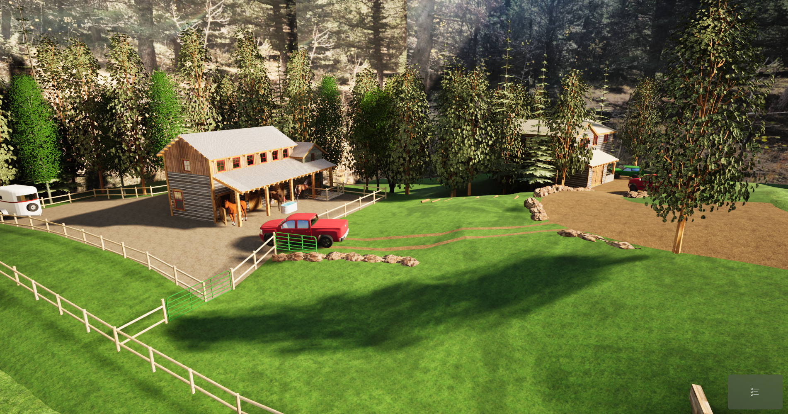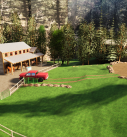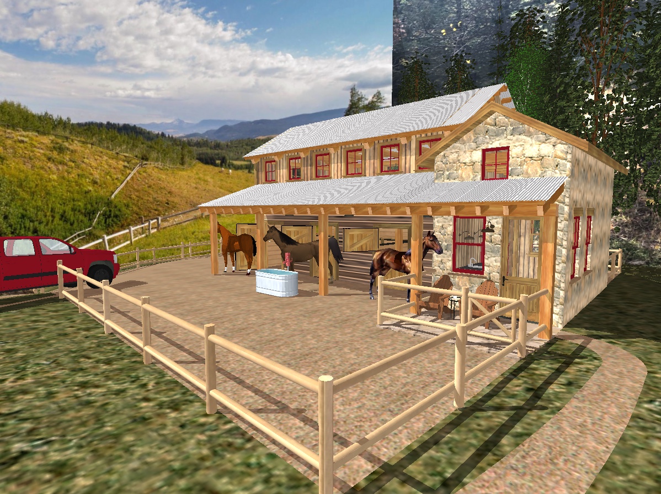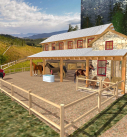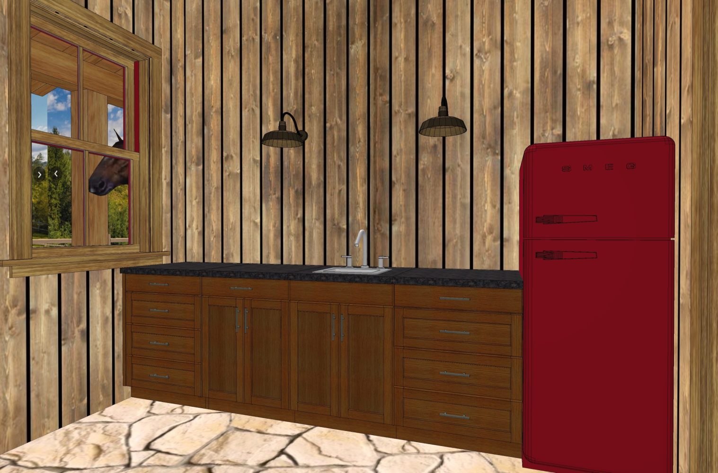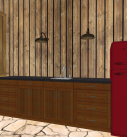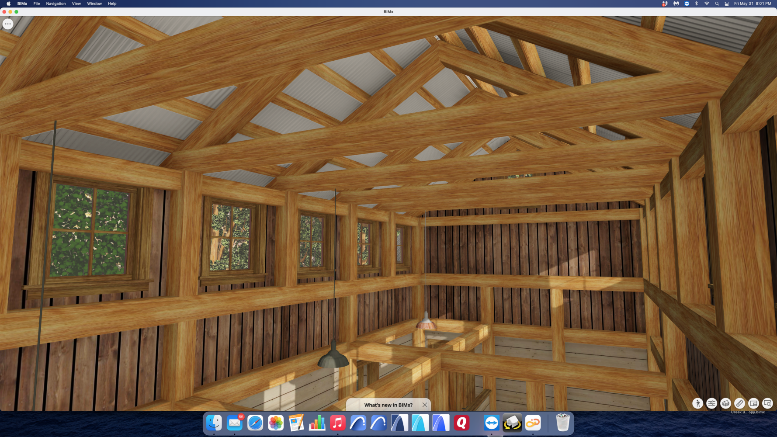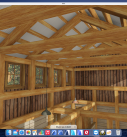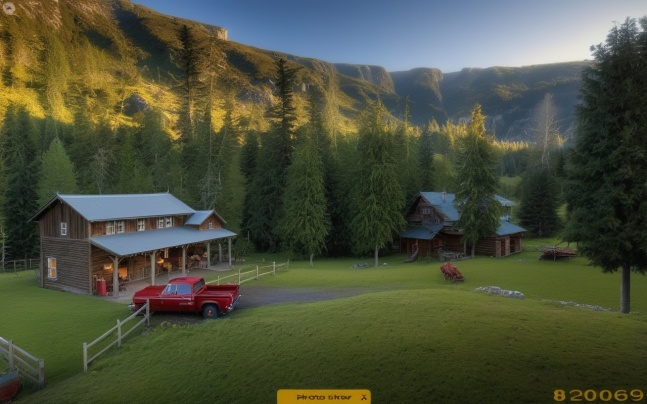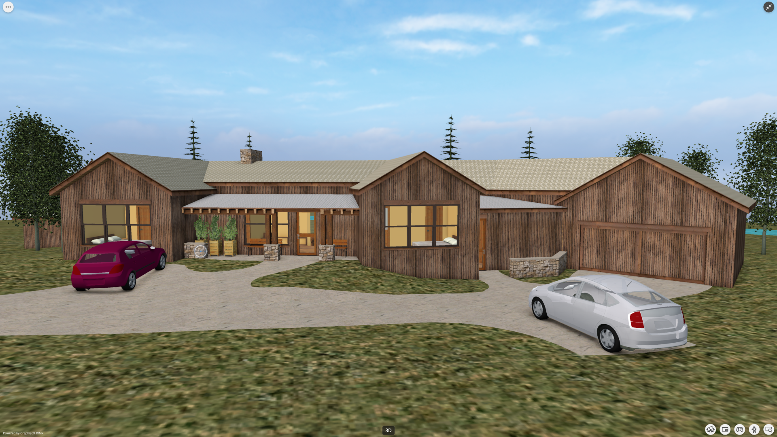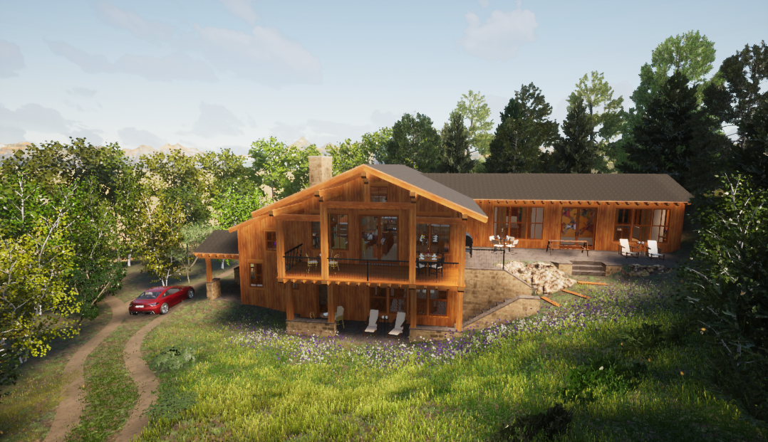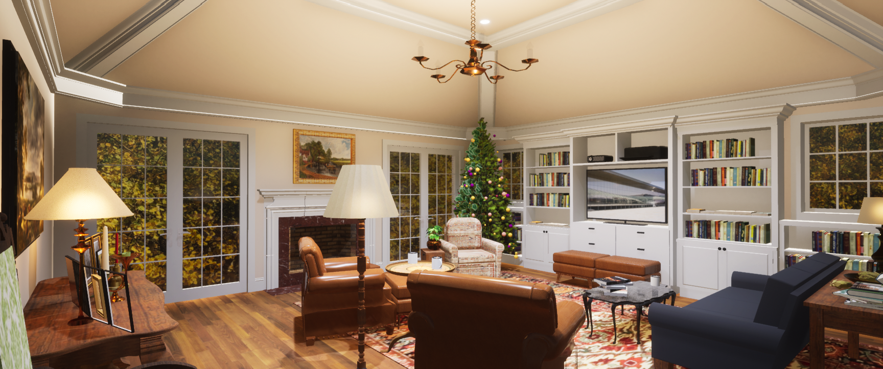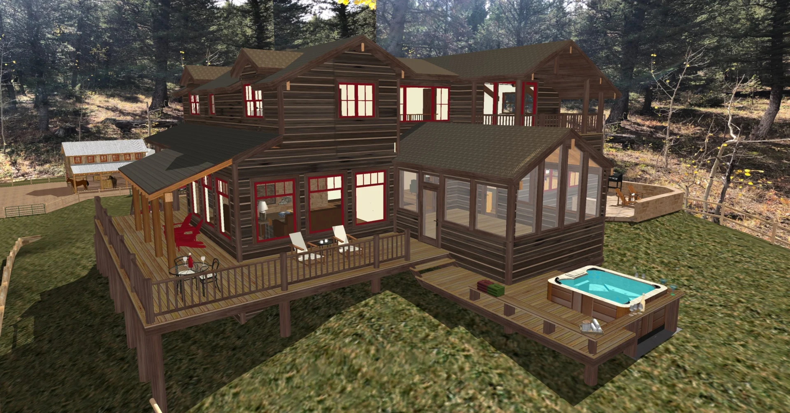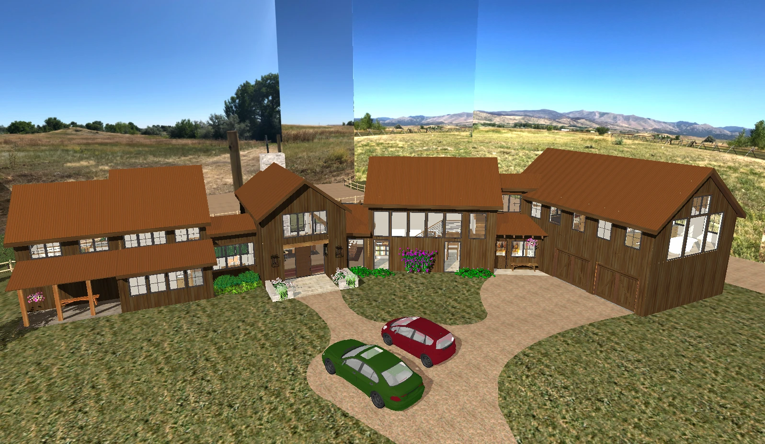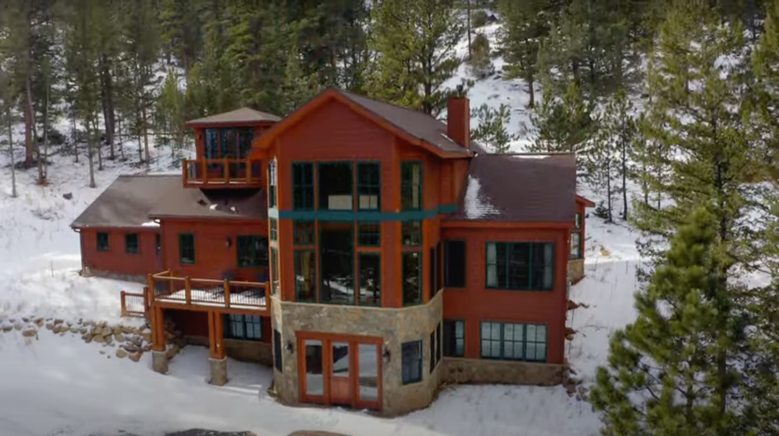Magnifying the Value of a Jackson Hole Estate: A New Historic-Inspired Horse Barn
With our multi-$$million house renovation underway, the client asked us to design a new horse barn. Their existing small and non-conforming horse barn didn’t match the caliber of the growing estate, which also included plans for an added Guest House. The assignment was for 3 horse stalls, an attached loafing shed, hay/tack/feed rooms, and “post-ride” amenities.
As part of the enlarged estate to increase the value of the property, the client asked for a barn design which looked like it had always been there. For inspiration, we looked to the Morman Row barns in the area.
As horse-owners and with 2 barn designs under our belt, we welcomed the opportunity. The site did present site challenges with a setback restriction on one side, and a ravine on the other…limiting the footprint to 42 feet in length.
Nevertheless, we developed solutions for all of these challenges…again, see attached images. These include a “post-ride” mini-bar with a retro-50s refrigerator, and an outdoor terrace to unwind and relax after a few hours of horse-riding.
The result is now somewhat of a historic centerpiece of the overall estate…that appears to have weathered beautifully over the years. And, with 21st century amenities. Of course, the horses have all the comfort they need: feed, water, shelter, and accompanying corral exercise.

