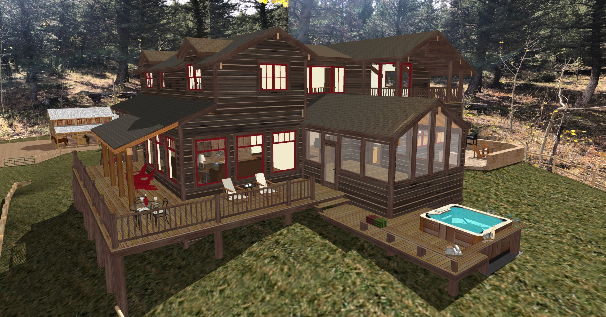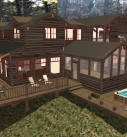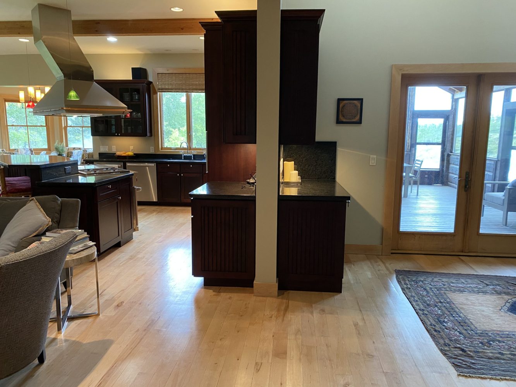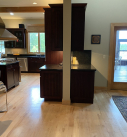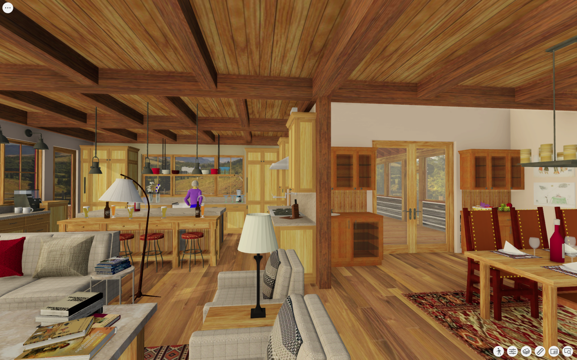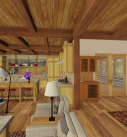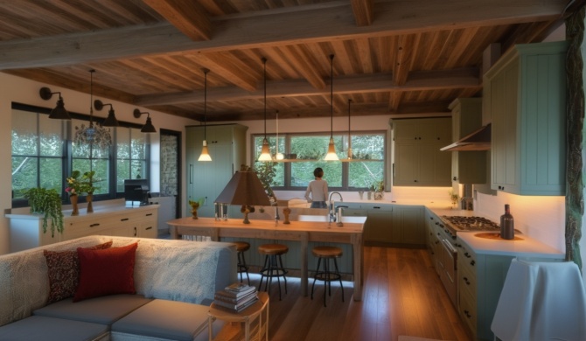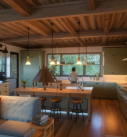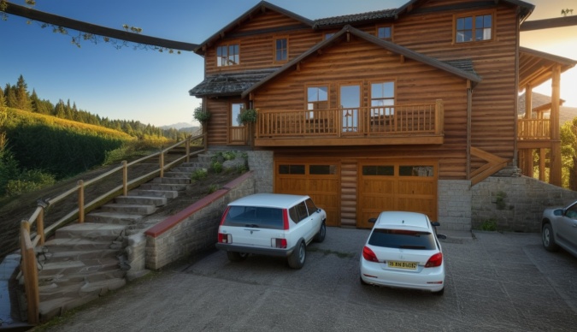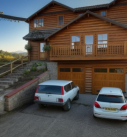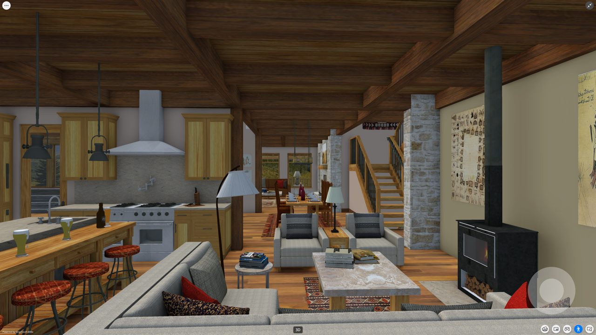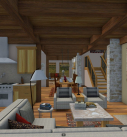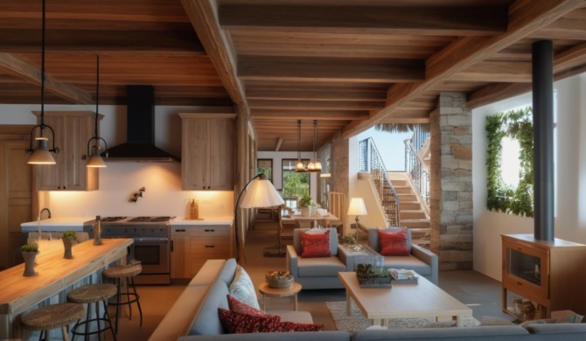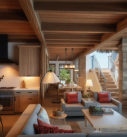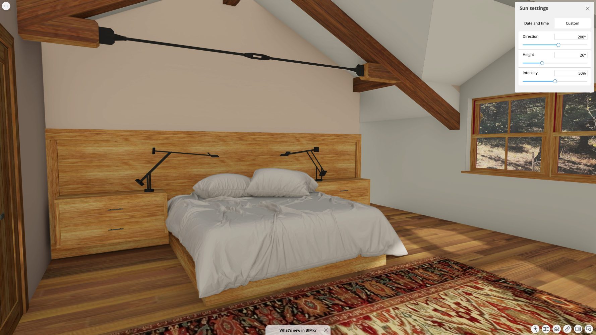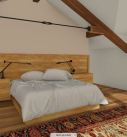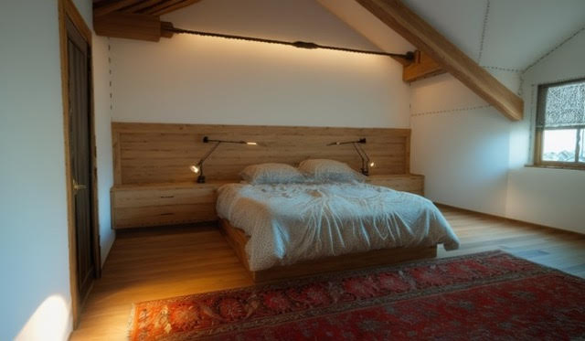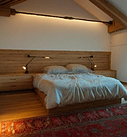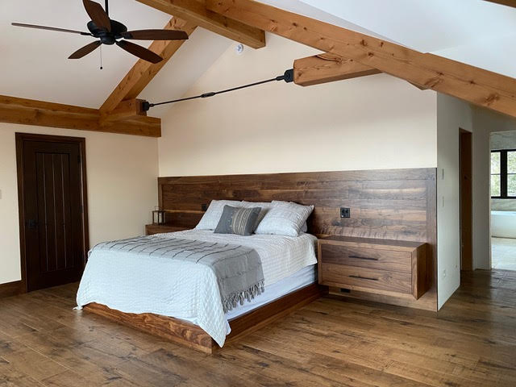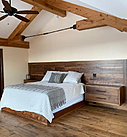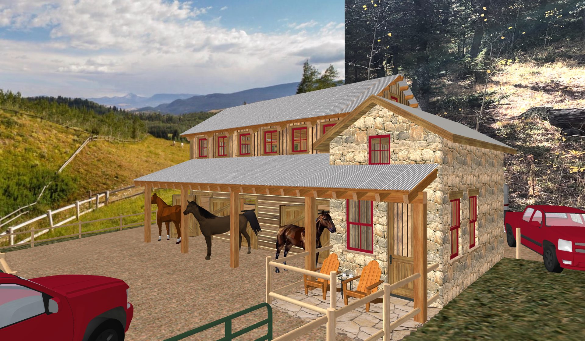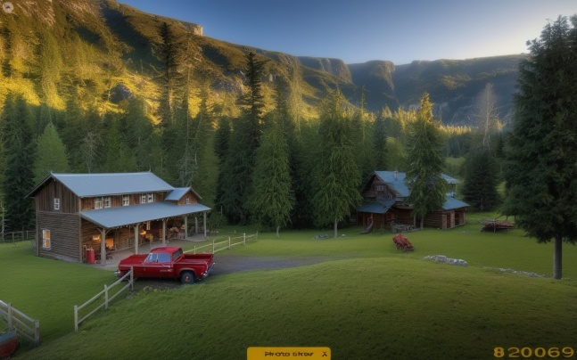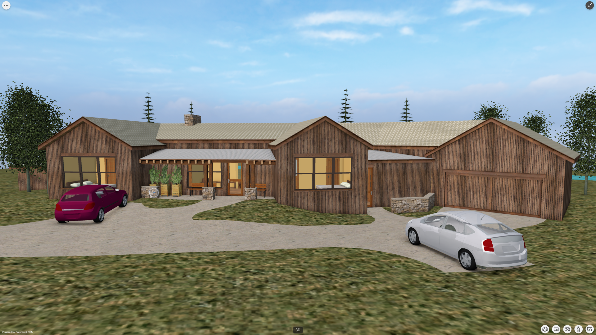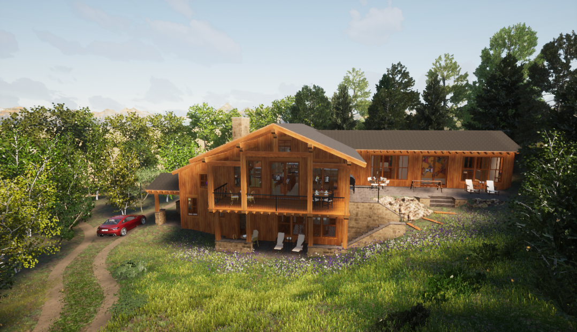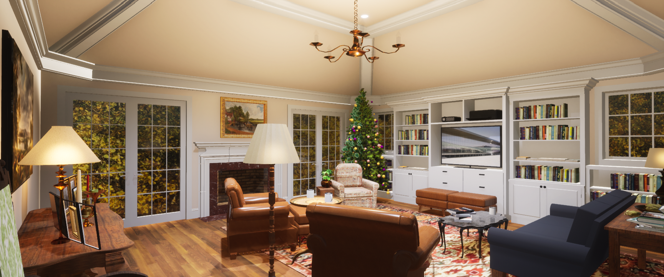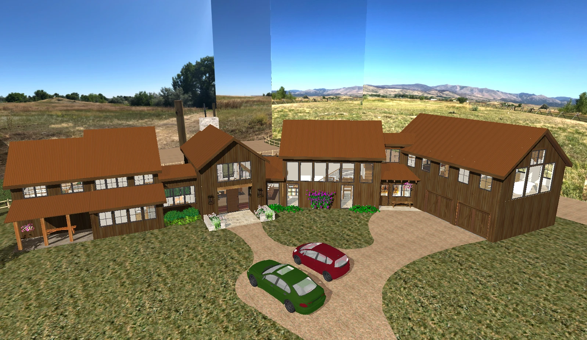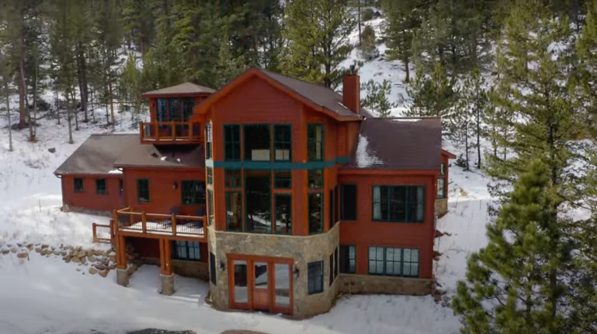Rustic Revival: Transforming a Jackson Hole Home with 1000% Improved Living…both Interior & Exterior
A previous Colorado client of ours with an upper-end valuable house in Jackson Hole, Wyoming contacted us about some highly needed renovations. Of course, we welcomed the opportunity. They had consulted with 3 other designers and architects before returning to us…hoping to get a better result.
Our first step was to assess that the existing house was structurally well-built, nicely situated on the lot with beautiful Teton Mountain views, and with a good deal of exterior vernacular Wyoming appeal. The client agreed that major renovations were feasible and a sound investment.
The existing problems were…
– The existing kitchen was terrible – The Dining Room & Stair poorly located
– The 2 Guest Suite spaces jumbled – Exterior Living Spaces need to be expanded
– Approach to the Entry needed help – The Interior look, and craftsmanship, underwhelming
Our solutions…
– Kitchen totally reimagined – New relocated Dining Room
– Guest Suite Wing re-organized – Exterior Terrace & Hot Tub Deck Added
– Entry Enhanced for Landscaping – Interior, a restrained Wyoming Rustic conceived
Also, we added an Elevator, integrated carefully as to appear as it always had been part of the original house.
We hope the attached images here capture the results of these renovations. And again, referring to our objective 2 of this new Website, illustrate that the images presented here helped the client visualize the final outcome of this multi-million renovation before being built. That is, offering confidence that the $$$ million would be well spent.

